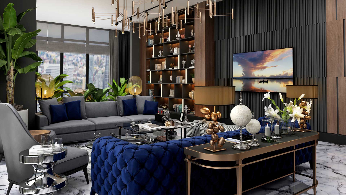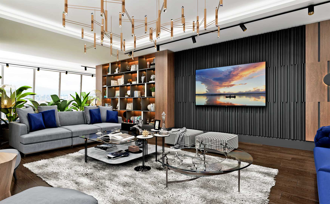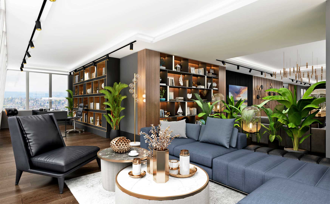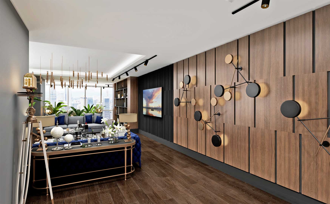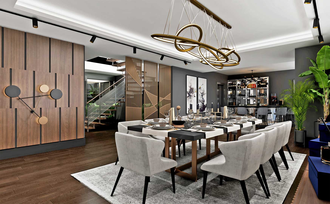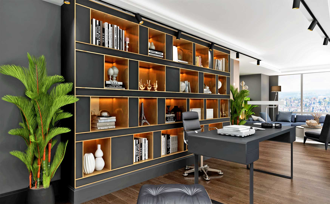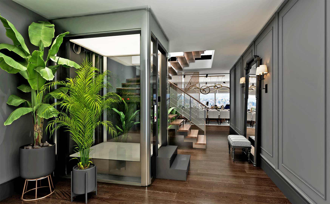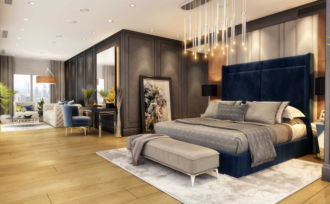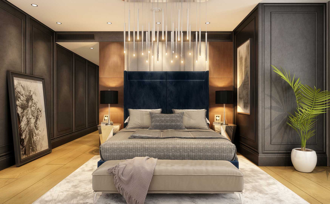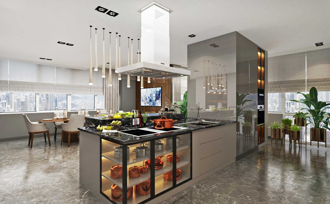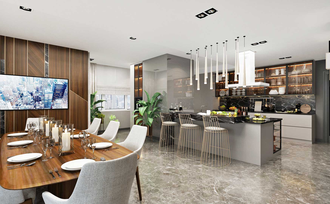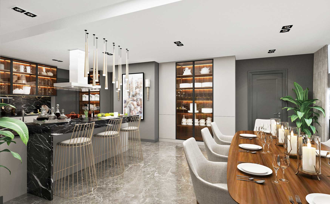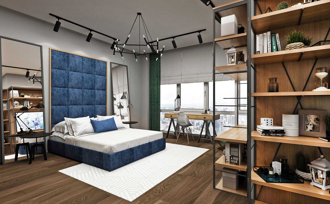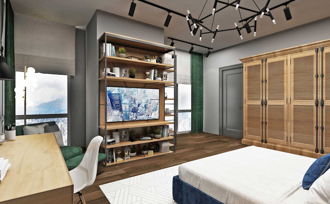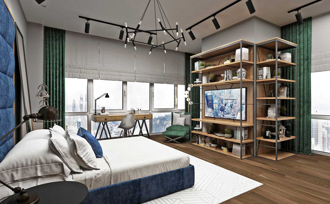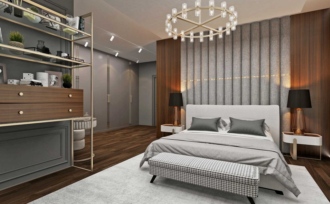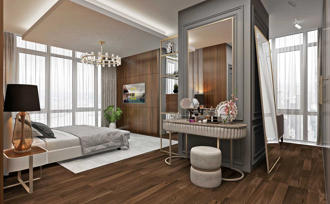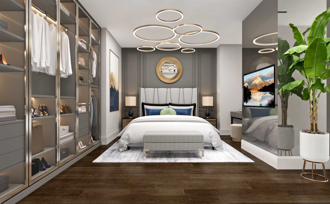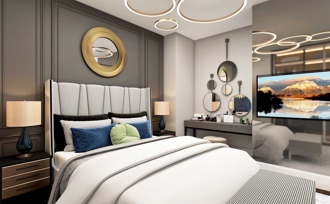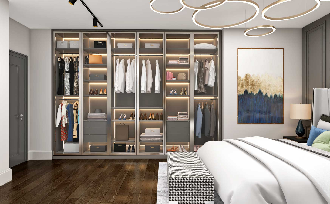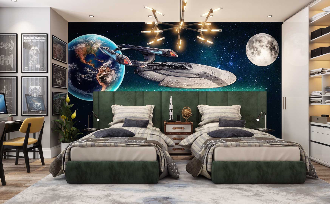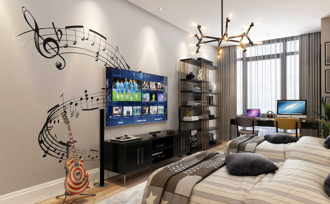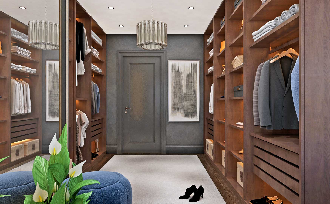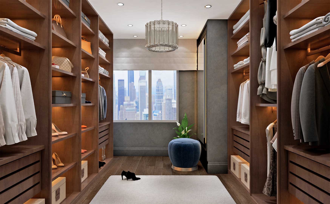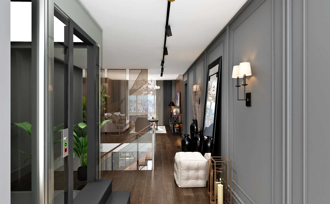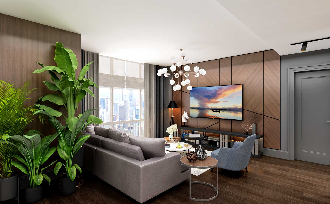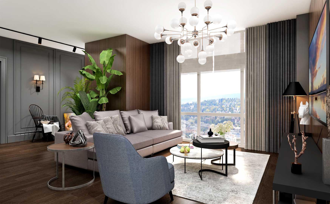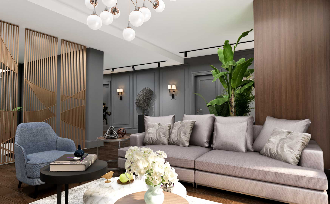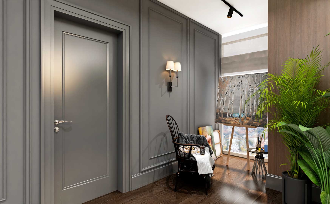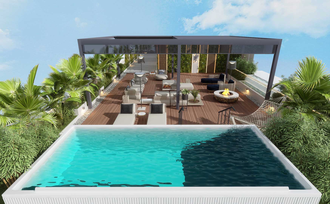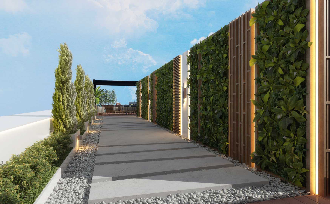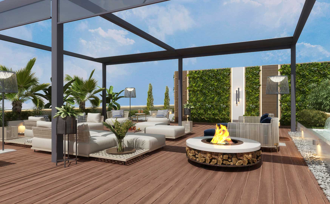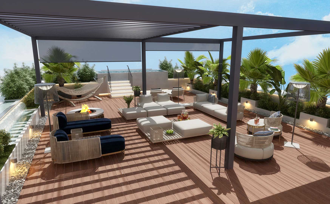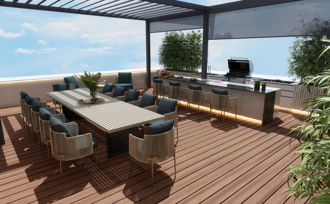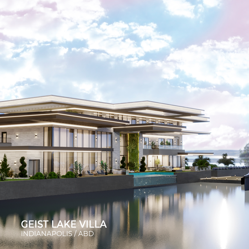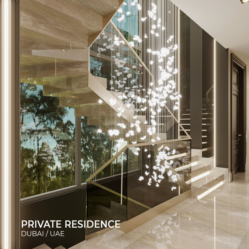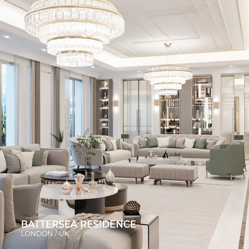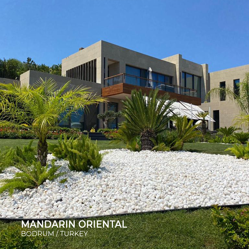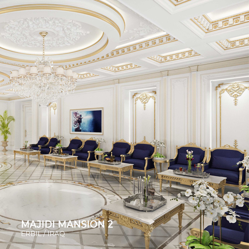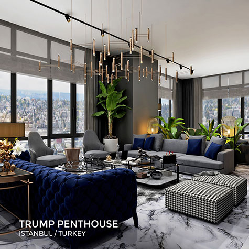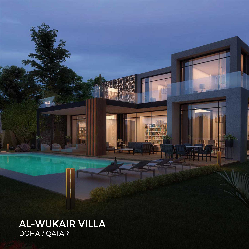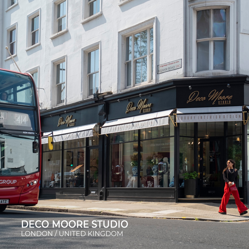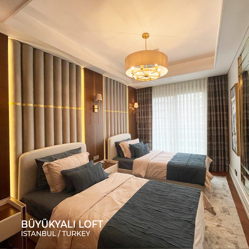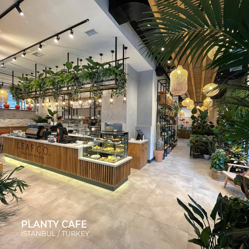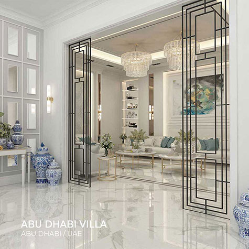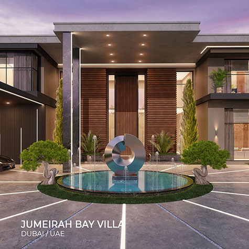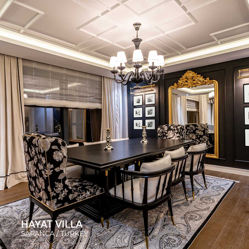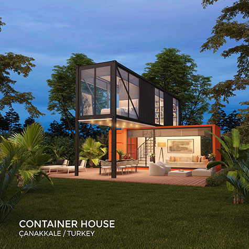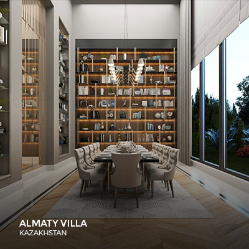PROJECT : TRUMP TOWER RESIDENCE
PROJECT YEAR : 2020
LOCATION : ISTANBUL / TURKEY
BUILDING AREA : 900,00 m²
CLIENT : PRIVATE
SCOPE OF WORK : INTERIOR CONCEPT DESIGN, DETAILED DESIGN DRAWINGS
Trump Tower Residence is a luxury interior design project by Sia Moore, that is rising above the historic city of İstanbul. Featuring floor to ceiling windows and breathtaking Bosphorus views, the spacious interiors of Trump Towers Residence pays homage to the urban significance of its surrounding all while adding glamour and luxury.
Design purpose of the project was to focus on large floor to ceiling windows, in order to offer a modern flat with beautiful panoramic İstanbul view. So the ceilings and floor plans were designed with clean lines and appealing geometric forms.
The client preferred a luxurious and spacious interior design. For creating such an atmosphere, a design palette with elegant natural stones and marble, subtle gold and rose brass details, cool gray, blacks, whites and bright navy blue color were chosen. To add some warmth, geometric modern wooden wall panels were implemented throughout the Residence.
For the living room, large indoor plants were used to accompany breathtaking panoramic İstanbul view and to invite nature to the luxurious interiors.
Sia Moore|Studio Collection
The entire flat has been designed with a combination of cool and warm toned natural elements and brushed brass fixtures and fittings. Custom design navy blue sofa, selected furniture, textile products, accessories and painting were curated from the latest Sia Moore|Studio Collections to complement the glamourous luxury feel Trump Tower Residence offers.
The ground floor presents the perfect family area with a dining room, a guest area with dining room, a hot kitchen and a cold kitchen, a bedroom with a personal bath and dressing room.
The second floor consists of three bedrooms with personal dressing room and bathrooms, a master bedroom with dressing room and bathroom.
An important aspect of the project was to maintain the privacy of each and every member of the family.
Combination of Wood and Marble
As they vary in texture and color, the wooden elements used both at the exterior and interior of the Trump Tower Residence, provided functionality and a mid-century country décor feel to the design.
Another statement material used in the villa is marble. Accompanied by wood and its traditional natural look, marble furnishes a modern design.
Trump Tower Residence offers exclusive, functional and airy living spaces, acquiring high-end marble materials and wooden works which are accompanied by luxury custom-made furniture, forming the perfect residence flat.
Outdoor Serenity
The rooftop terrace with an amazing city view has been designed to create an outdoor space for relaxing, entertaining and hosting guests. To complement the industrial İstanbul landscape, throughout the terrace; wooden decks, stone pavements and outdoor plants were preferred.
In order to create a multifunctional space, vertical outdoor green walls were implemented, which at the same time provided privacy between dining area and the lounge area.
A custom made fire pit has been installed, accompanying the beige mod sectional sofas and lounge furniture to offer a serene rooftop oasis.
A pool area overlooking the breathtaking İstanbul view has been created to offer peace and ease to its residents.

