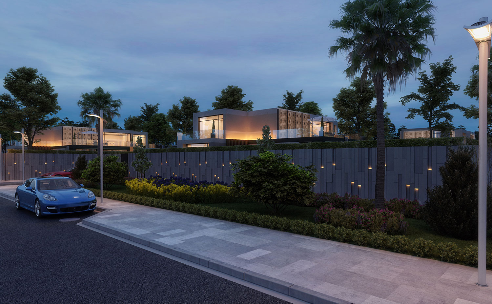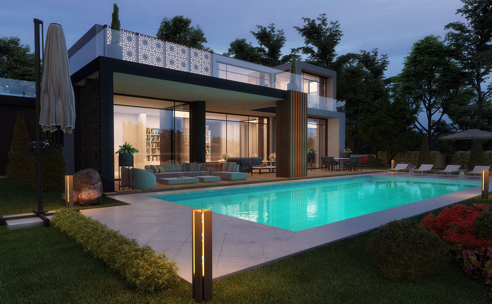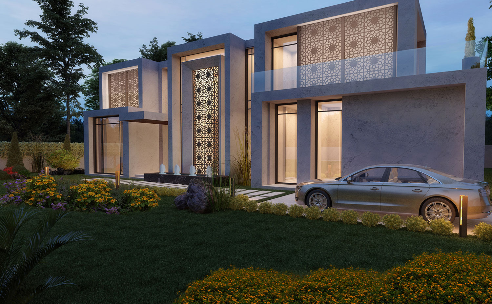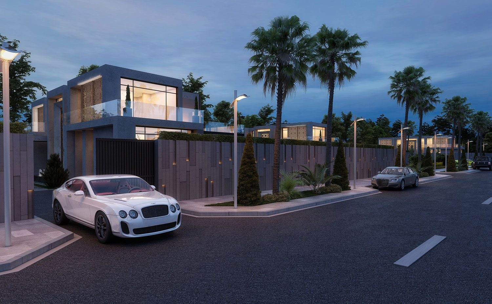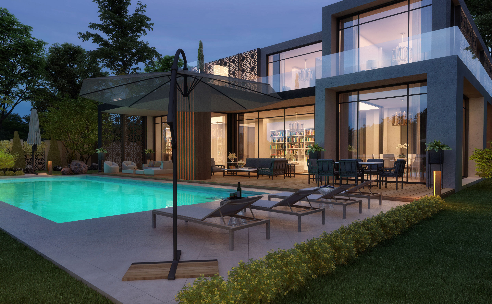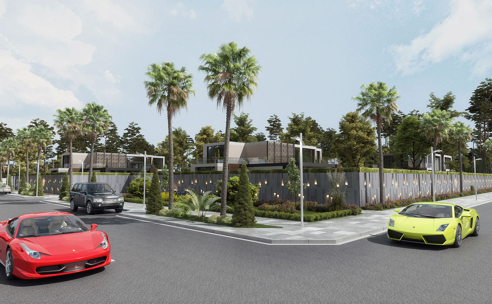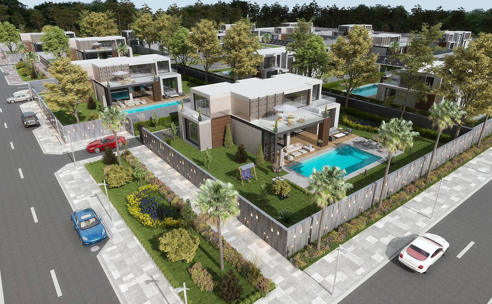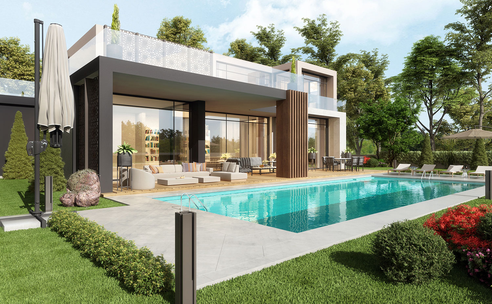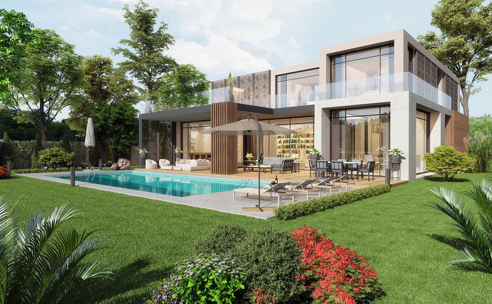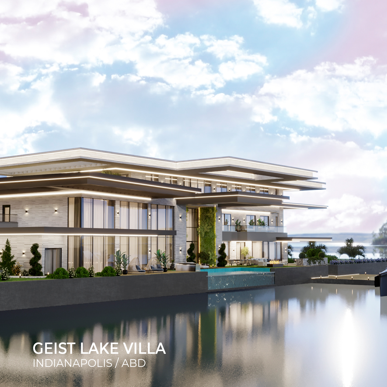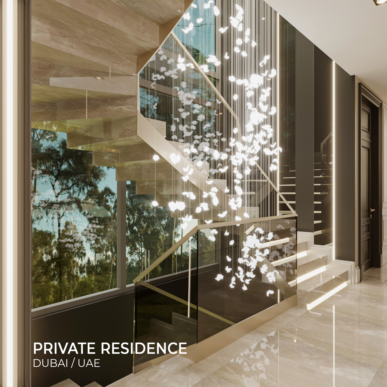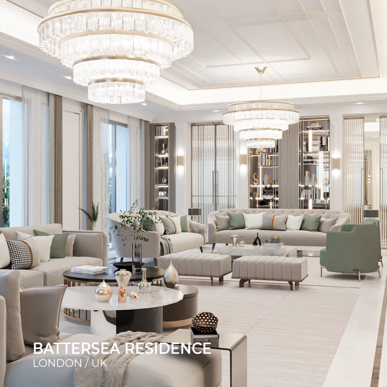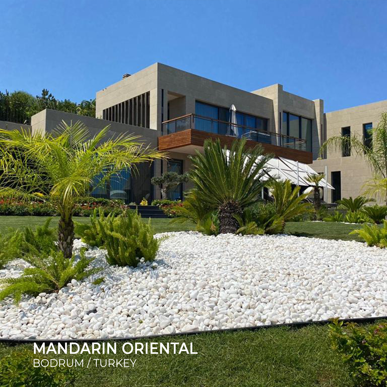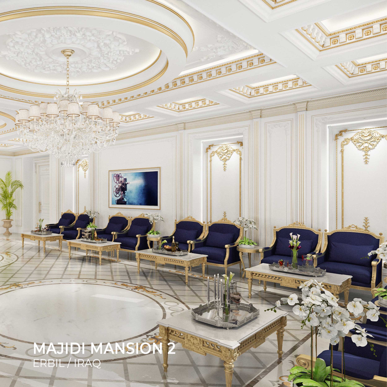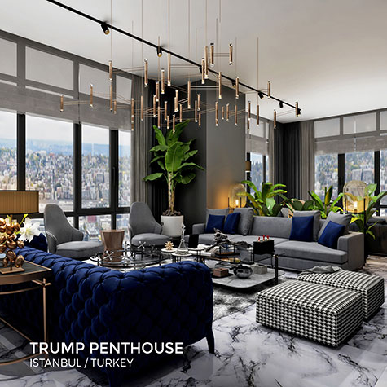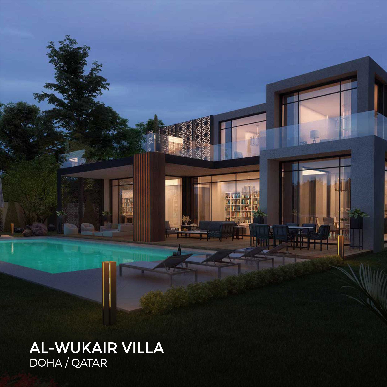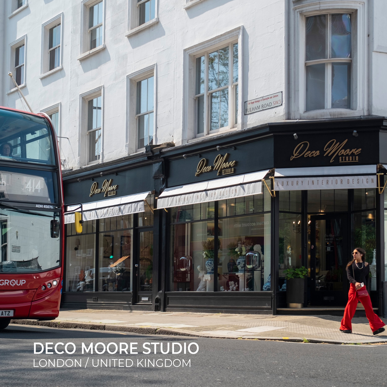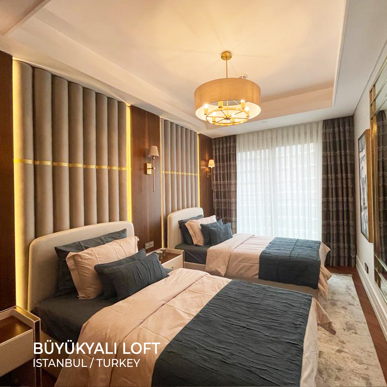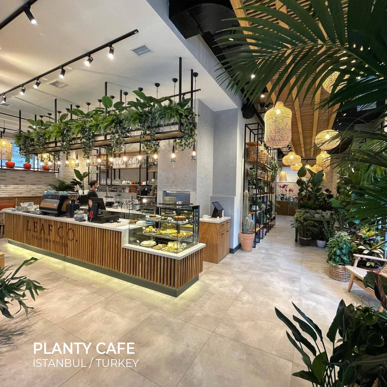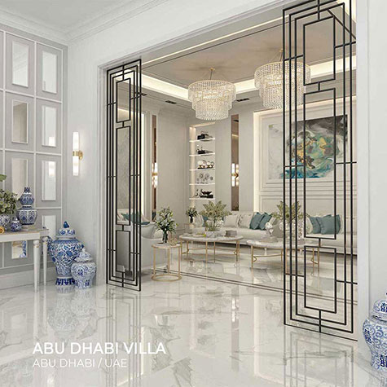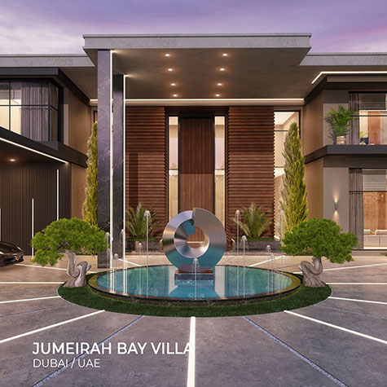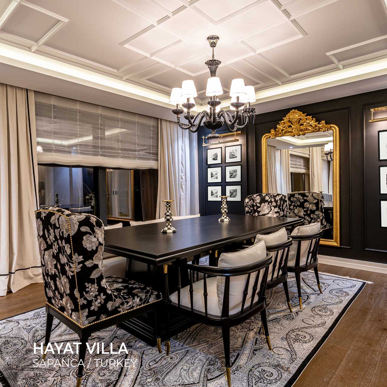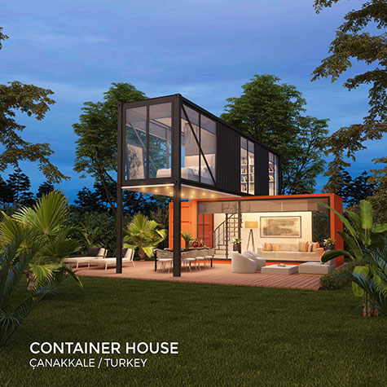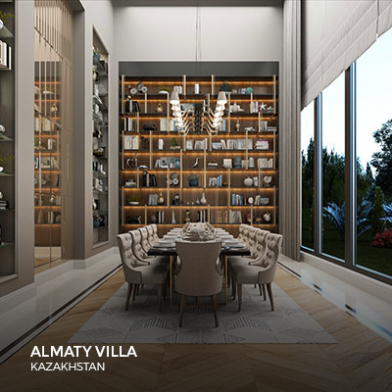PROJECT : AL WUKAIR VILLAS
PROJECT YEAR : 2019
LOCATION : AL WUKAIR / QATAR
BUILDING AREA : 500,00 m2
CLIENT : PRIVATE
SCOPE OF WORK : ARCHITECTURAL CONCEPT DESIGN, ARCHITECTURAL PROJECT, PROJECT CONSULTANCY
Contemporary Islamic Style
Al Wukair Villas project is a unique design that bares contemporary Islamic architectural style. The Project that is built on an area of approximately 30.000,00 m² comprises of 22 two-storey villas, each built on a 500,00 m² baring a contemporary decoration feel which offers peaceful and calm living spaces surrounded by palm trees.
Complex, detailed geometric and hatching patterns that are widely used in Islamic architecture meets clean and modern lines to provide luxury and comfort to Al Wukair Villa’s Clients.
In order to establish the privacy of villas, for window shades geometric patterns were used which at the same time allows the natural light to penetrate. Shades serve as a functional feature, all while adding an elegant and contemporary touch.
Opening up to a broad field landscape, the floor to ceiling windows create transparent and organic feel across the villas. The imposing elements of glass widen the interior space and conceive a light and airy atmosphere.
Timeless Look
A design with clean lines, linear elements and rectangular shapes achieves a timeless look. Combining wood, concrete and glass brings a sophisticated contemporary aesthetic to the structure.
In Islamic architectural culture, gardens and water features plays an essential role as outdoor decor elements. The ornamental pool welcoming visitors at the entrance of each villa and the natural landscape surrounding it, creates a sense of oasis for Al Wukair Villa’s environment.
Al Wukair Villa appears as the perfect illustration of contemporary Islamic architectural style, which introduces an understanding of ease, comfort and luxury to homes, while refusing extravagancy.

