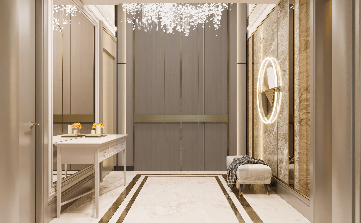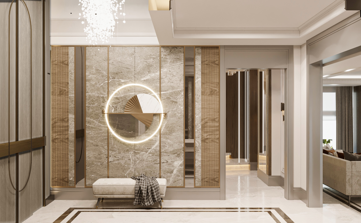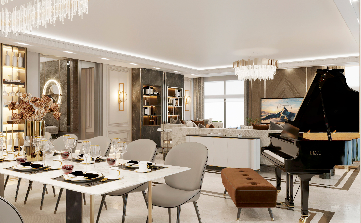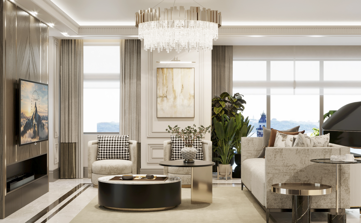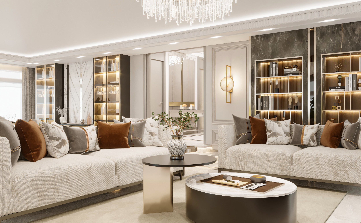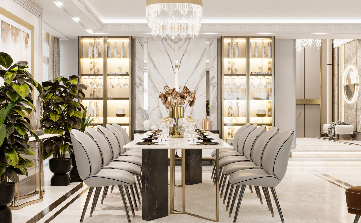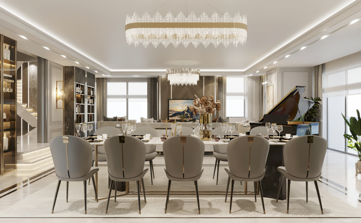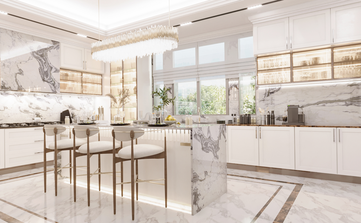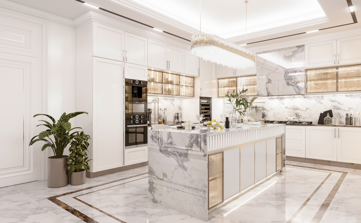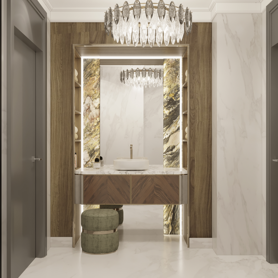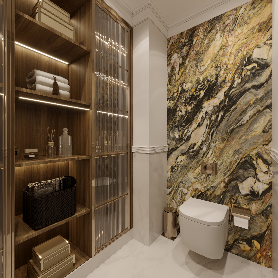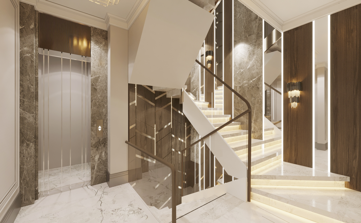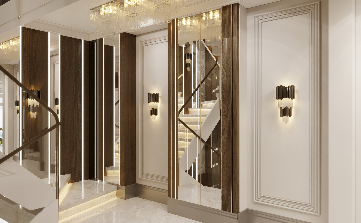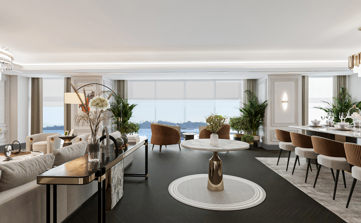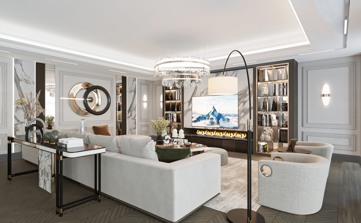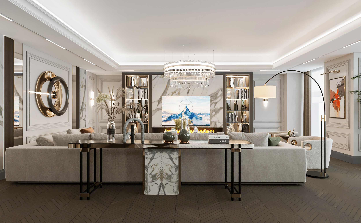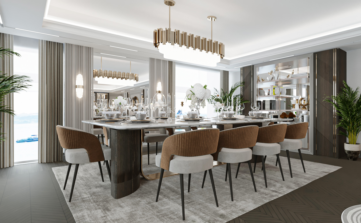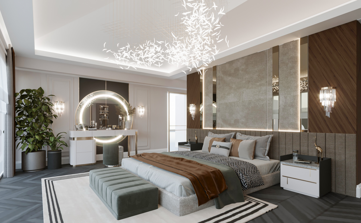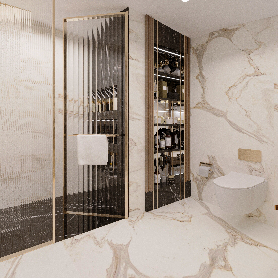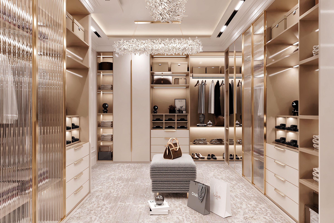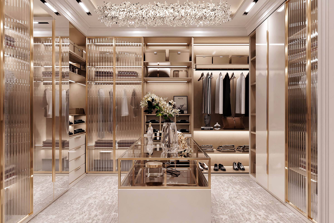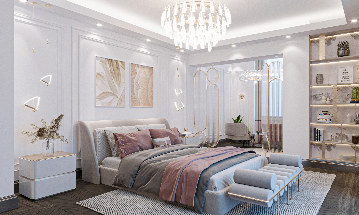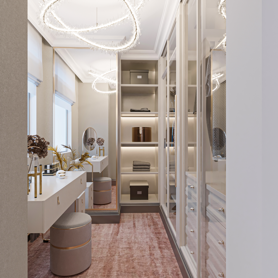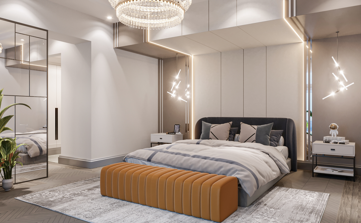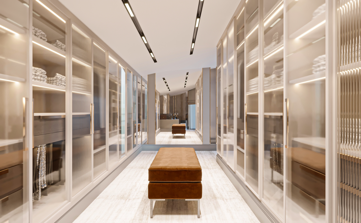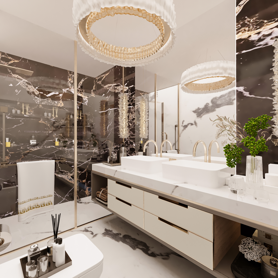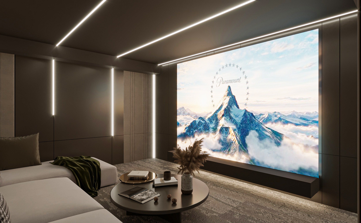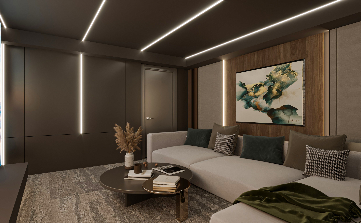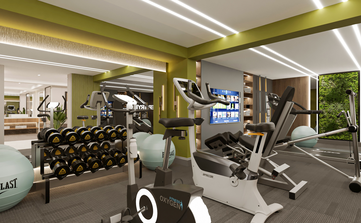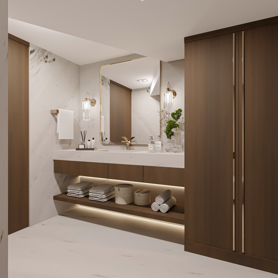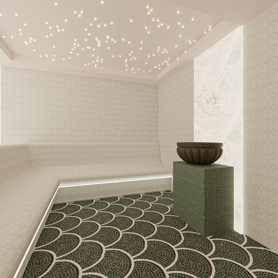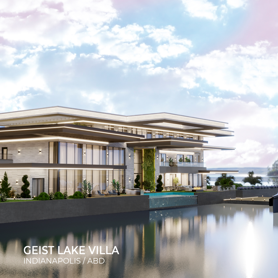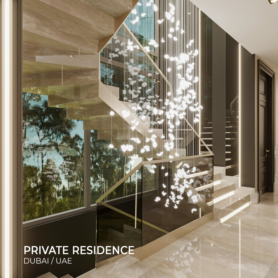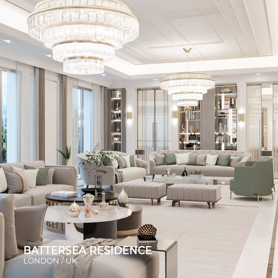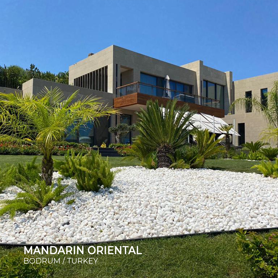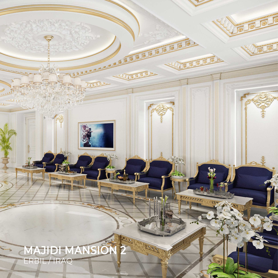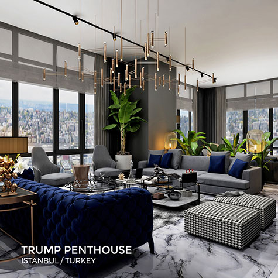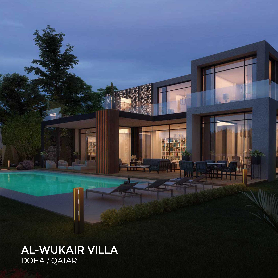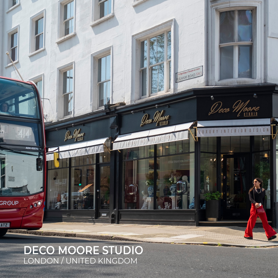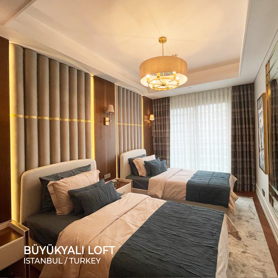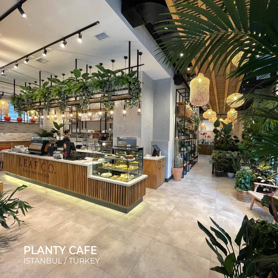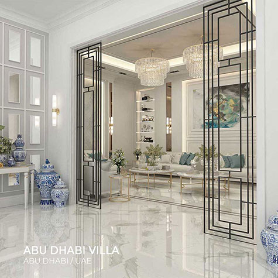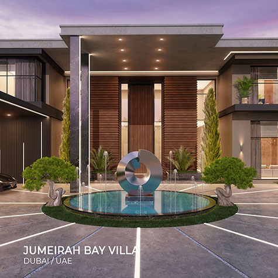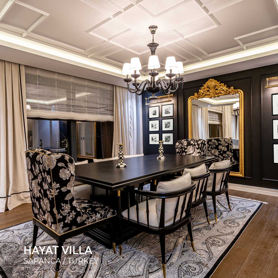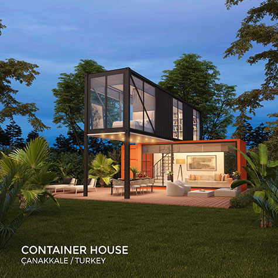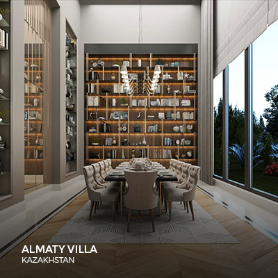PROJECT: MAYFAIR PENTHOUSE
PROJECT YEAR :2023
LOCATION :LONDON / UK
BUILDING AREA :350,00 m²
CLIENT :PRIVATE
SCOPE OF WORK : INTERIOR CONCEPT DESIGN, DETAILED DESIGN DRAWINGS, TENDER FILES
Located in the heart of London's prestigious Mayfair district, this exclusive penthouse epitomizes urban luxury across a generous expanse of 350 square meters. A true masterpiece of design, the Mayfair Penthouse seamlessly blends contemporary elegance with the timeless charm of its historic surroundings.
Approaching the penthouse, residents are greeted by an entrance that exudes sophistication. The building's façade, a harmonious fusion of classic architecture and modern flair, stands as a testament to the refined taste that awaits within. The penthouse is accessible via a private elevator, adding an extra layer of exclusivity to this urban retreat.
Upon entry, the penthouse reveals an open and airy design, maximizing the use of space to create a sense of grandeur. The interior is adorned with high-end finishes, combining neutral tones with bespoke furnishings to create a palette of understated luxury. The carefully chosen artwork and decor enhance the ambiance, infusing each room with a sense of curated opulence.
Seamless Integration
The penthouse layout is meticulously designed to offer a seamless integration of living spaces. The walls showcase contemporary paneling, providing both aesthetic appeal and functional separation between areas. These details draw inspiration from London's rich architectural history while incorporating modern design principles.
The living room is bathed in natural light, thanks to expansive windows that offer panoramic views of the iconic Mayfair skyline. As the day transitions into evening, the city lights become a captivating backdrop, creating an atmosphere of sophistication and urban charm.

