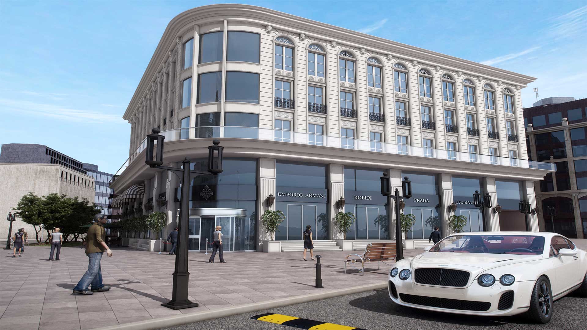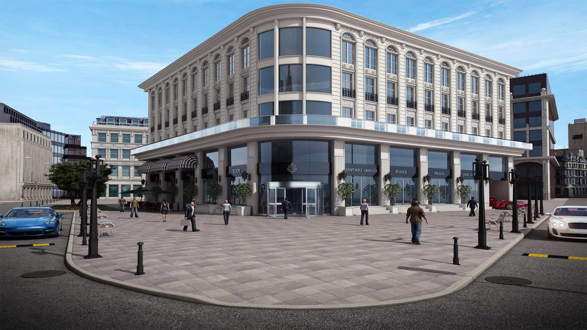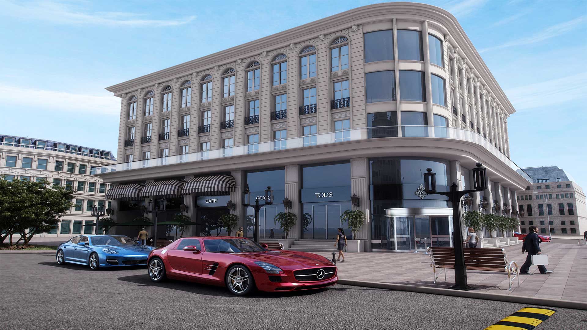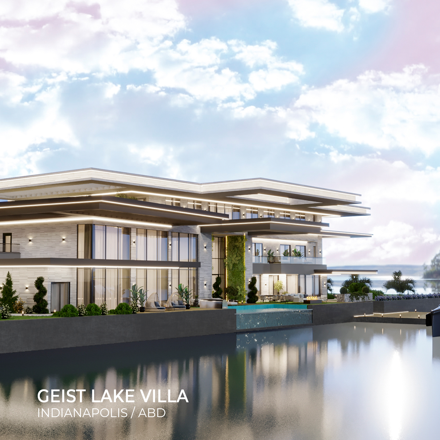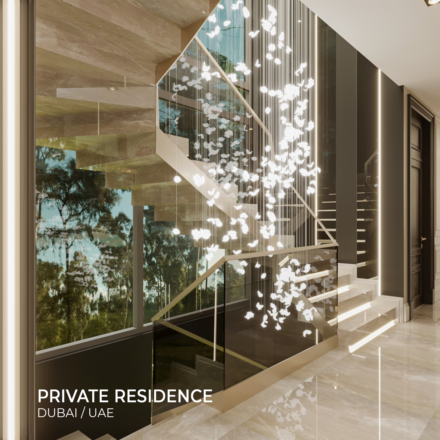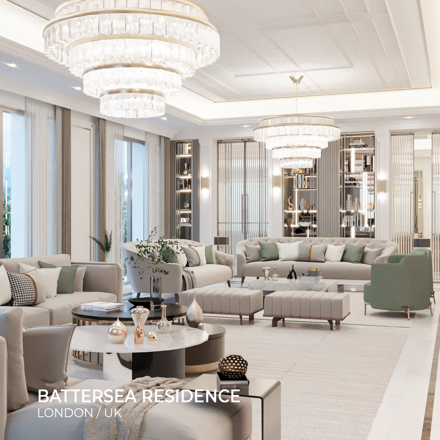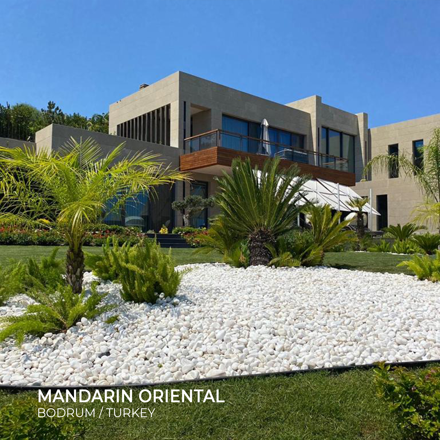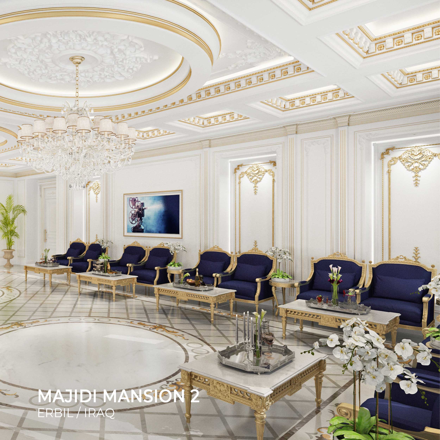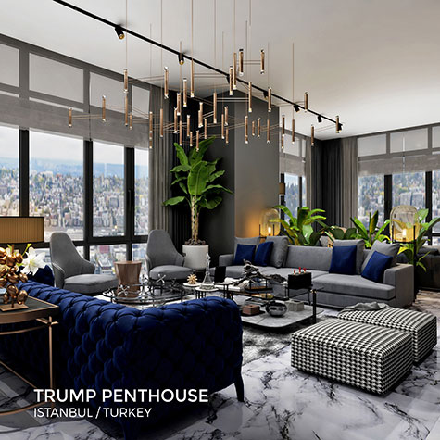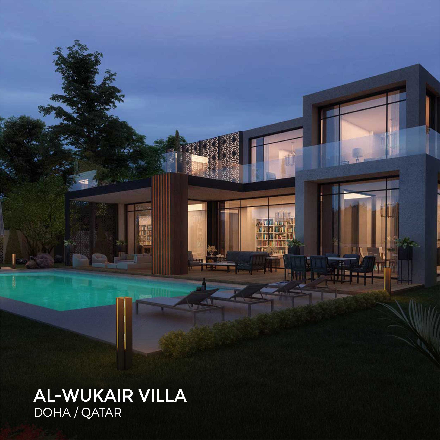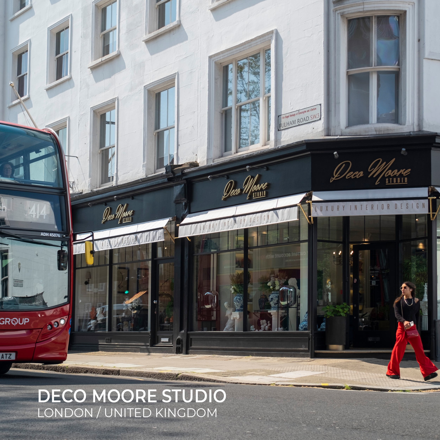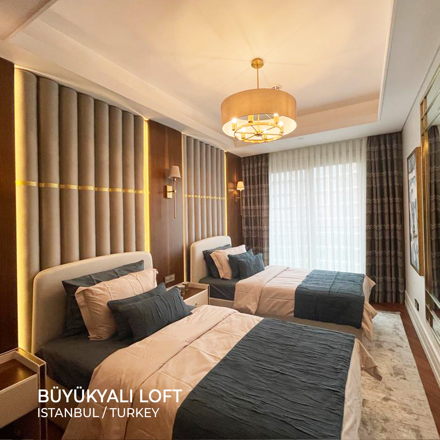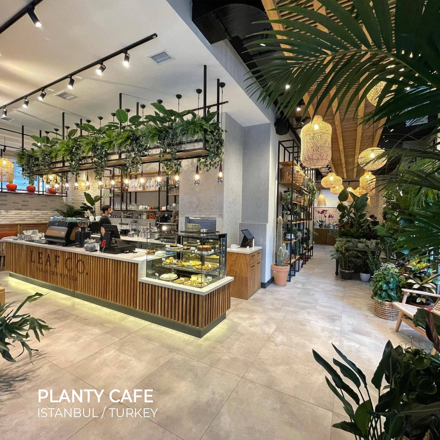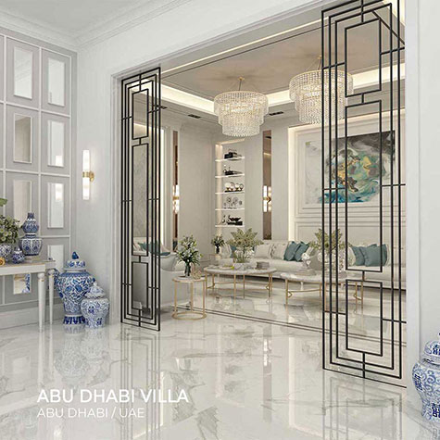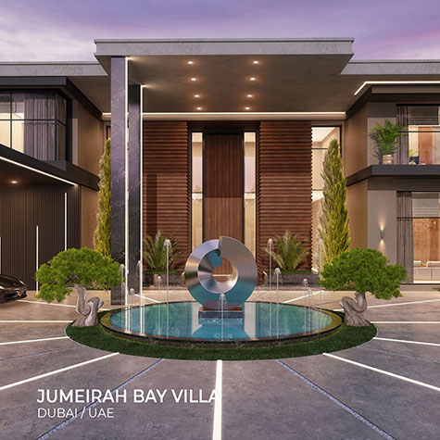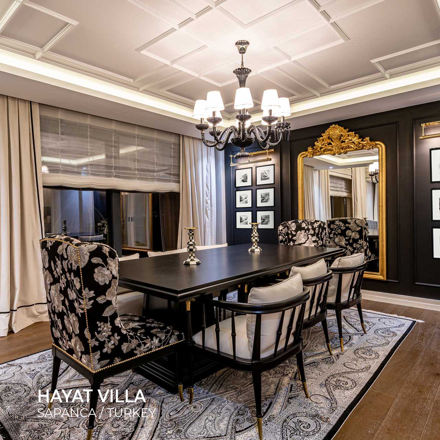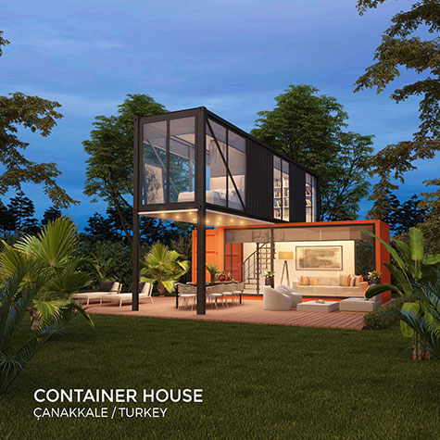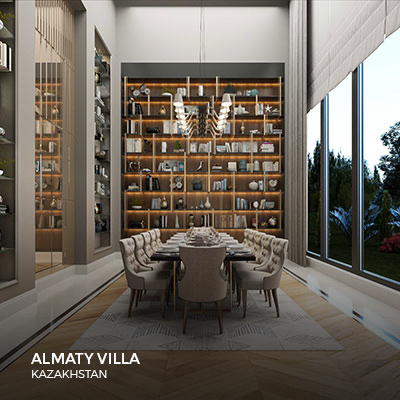PROJECT : THE MALL BAKU
PROJECT YEAR : 2015
LOCATION : BAKU / AZERBAIJAN
BUILDING AREA : 1.450,00 m²
CLIENT : PRIVATE
SCOPE OF WORK : ARCHITECTURAL CONCEPT DESIGN, ARCHITECTURAL PROJECT, PROJECT CONSULTANCY
Neo Classical Style
The neo classical project with its 1.450,00 m2 site is a unique representation of the chosen style. Having a mall as a project means that there are a lot of different spaces with different uses. All of these requirements need to be met all while giving an aesthetically pleasing look. What may pose as a challenge on the first sight actually became a project with many opportunities.
Unique Decoration Pieces
Based on the clients wishes, Sia Moore took the liberty of choosing interesting decoration pieces that would compliment the neo classical style without overcrowding the space which would eventually make the mall feel out of the neo classical style. Sia Moore managed to be true to the beautiful style all while adding new and interesting details.
In order to make the mall feel even larger than it already is, glass was used heavily as a material. Besides giving an illusion of a bigger space, glass also gave an airy feeling which would benefit the mall as it would guests feel welcomed.
Different materials were mixed and matched just like different colors. Every color complements one another and manages to work together without giving the feel of a chaos.
Functional Designs
As every space had a different need, each place was designed accordingly. But at the same time it was important to keep a coherent look. Every space was given its own character but the mall still stands as a one unite which is always important when looking at a project.
Overall the mall became a pleasant place to spend time in that would meet every possible need a guest could have.

