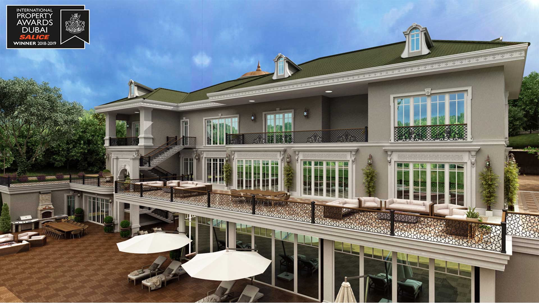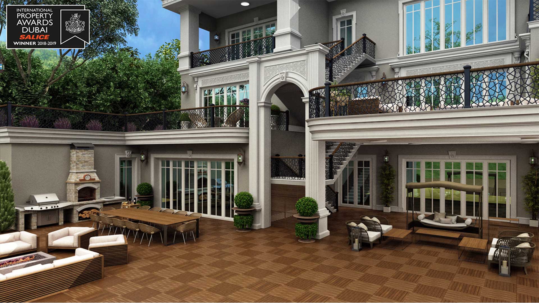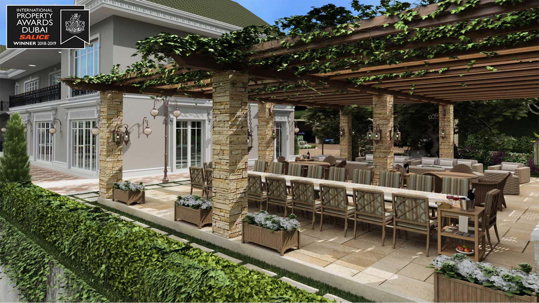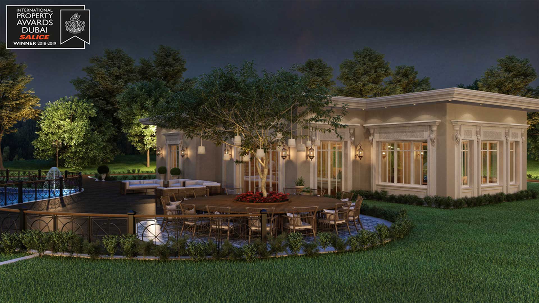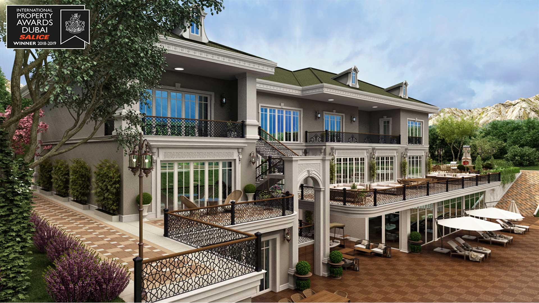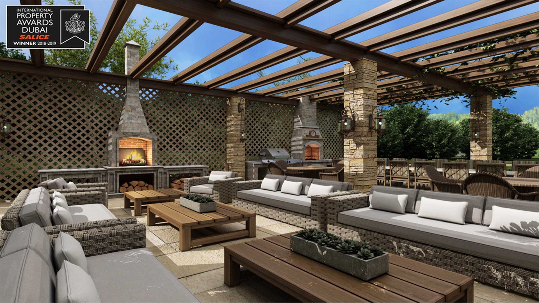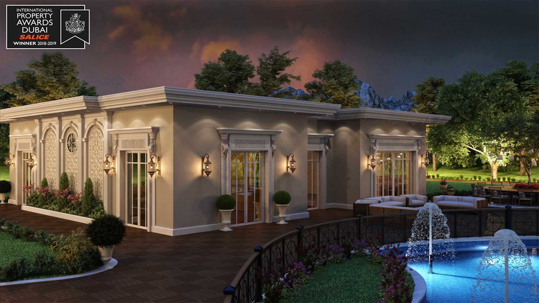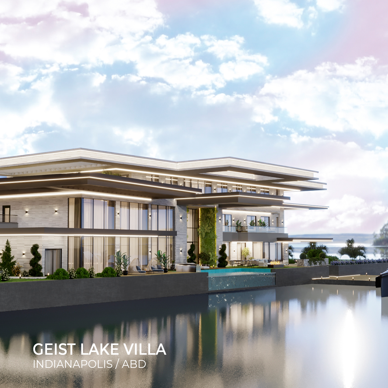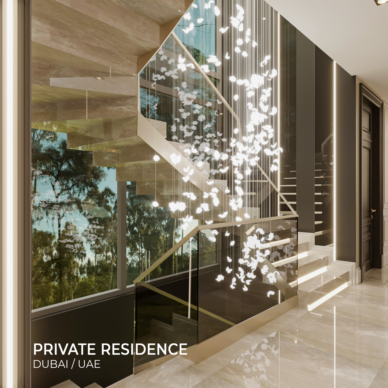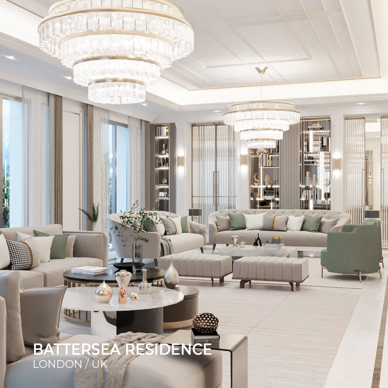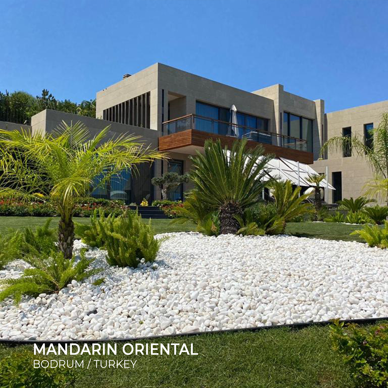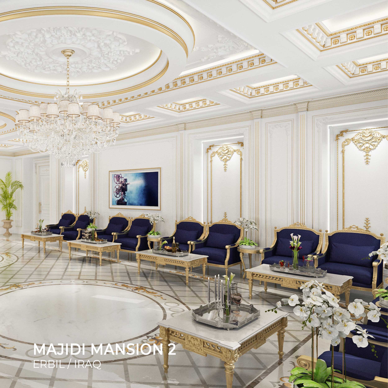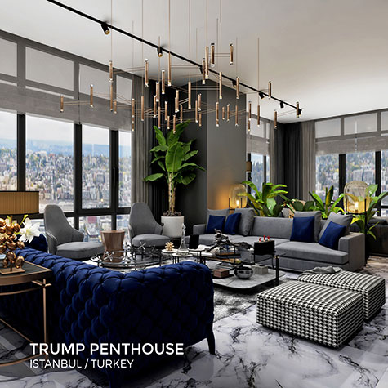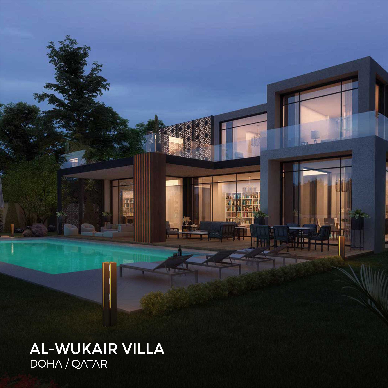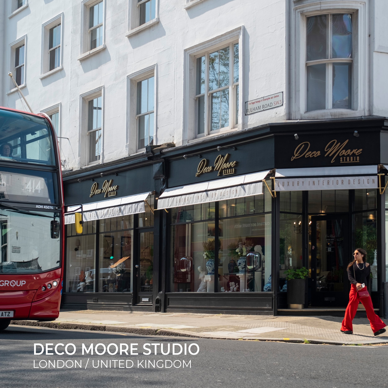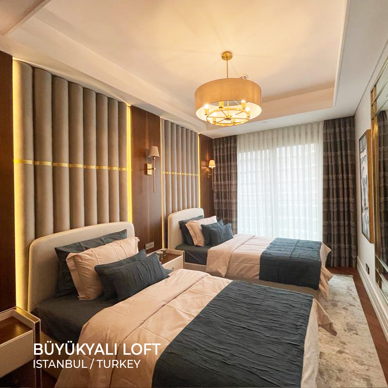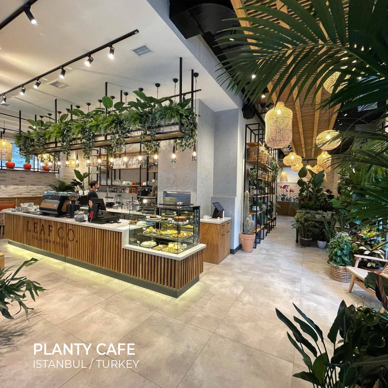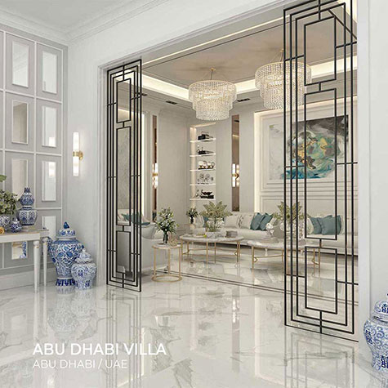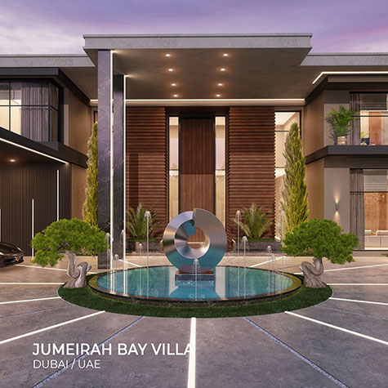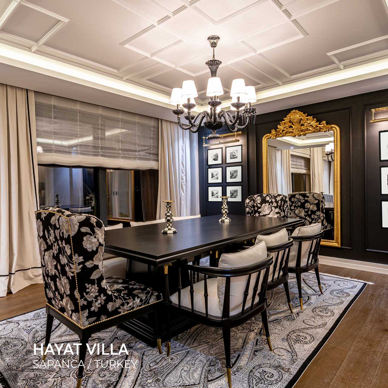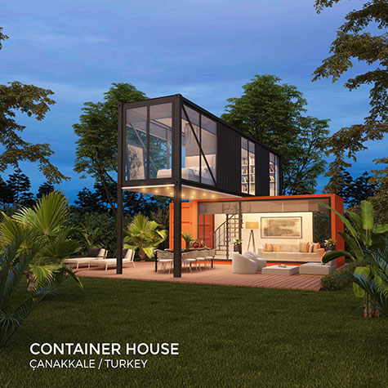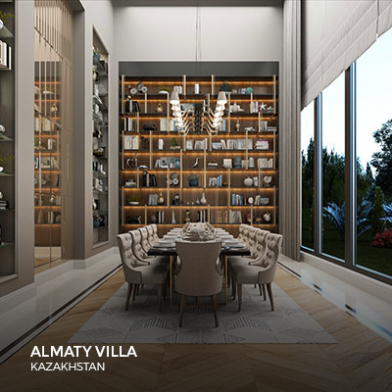PROJECT : SITAK VILLA
PROJECT YEAR : 2017
LOCATION : SULEYMANIYAH / IRAQ
BUILDING AREA : 3.200,00 m²
CLIENT : HIWA RAUF INVESTMENT & DEVELOPMENT
SCOPE OF WORK : ARCHITECTURAL CONCEPT DESIGN, DETAILED DREAWINGS, TENDER FILES
Grand Design
The luxurious project adopts a mixed style of classic traditional elements and a modern contemporary feel. Also, aiming for a space efficient for a practical lifestyle. The 1500 square meters property of Sitak Villa consist of six spacious living rooms, five kitchens, nine master bedrooms including fitting rooms and in-suite bathrooms that are enhanced by aesthetic and ergonomic design solutions, an indoor swimming pool, sauna, billiard-room and an advanced home cinema. Designed with various guests in mind, the villa includes segregated women and men majilses and is also accompanied by hobby rooms and a gym. But, the 1500 square meters project doesn’t end there.
Beautiful Land-Scape
The Sitak villa with its carefully constructed landscape offers an apartment for attendants as well as a security building, indoor and outdoor parking lots and a functional storehouse solely designed for garden care equipment. The beautiful garden of the villa includes social spaces for relaxing and dining, that can serve guests up to 500, for various events. During the design process, the function of the spaces were always kept in mind. This of course, meant that the intended use of that place, also had to be accompanied by comfort. With such a unique project, the materials had to be just as special.
Functional Decorations
Depending on the function of the area, finishing materials and color options were chosen. An elegant and luxurious feel was the end goal of the project. With a big family, the accommodation had to be able to provide every family member a personal space and various lounge spaces. With every feature of the project such as the facade of the building, proper materials were chosen. Sia Moore’s award winning luxury villa project is so much more than a living space. Offering various spaces, the project is one of a kind design.

