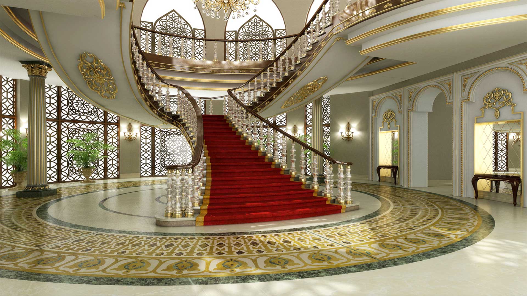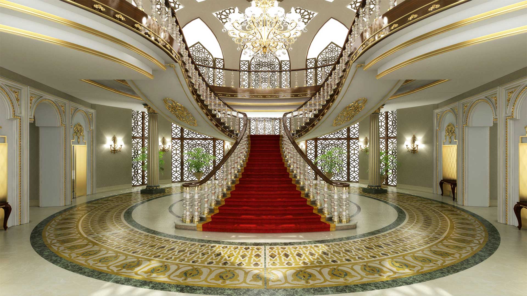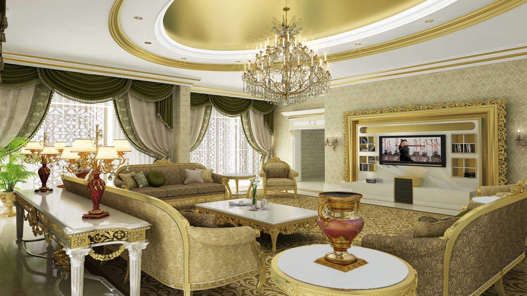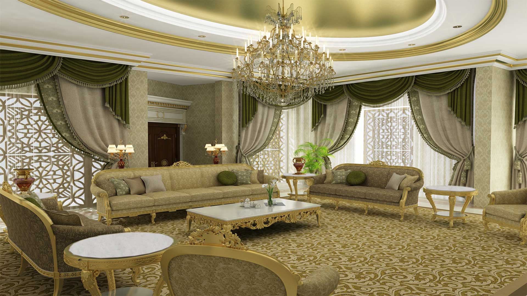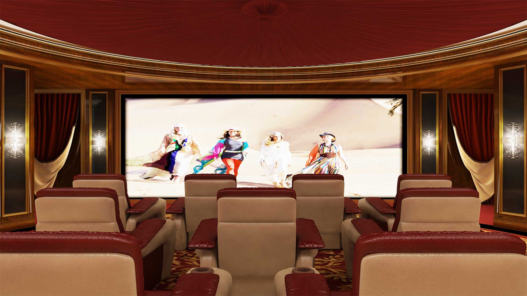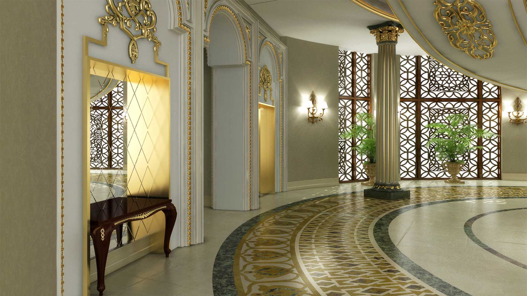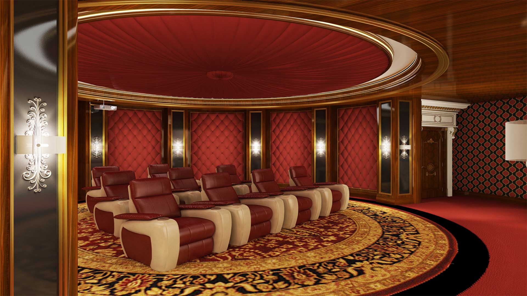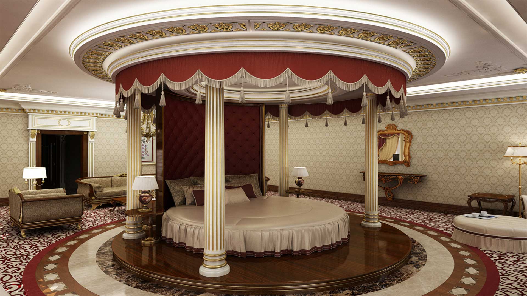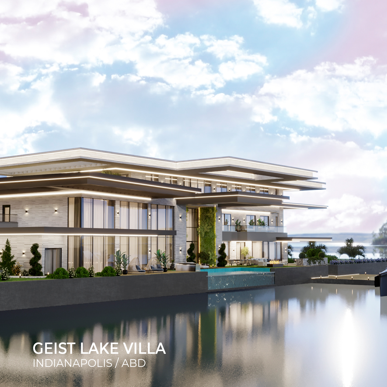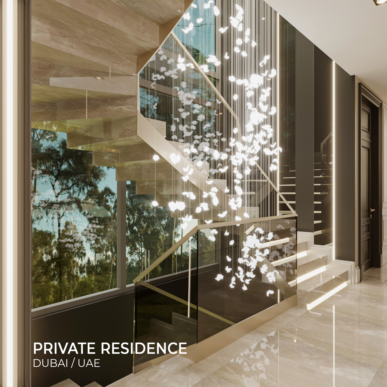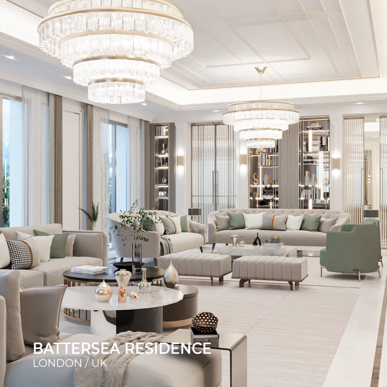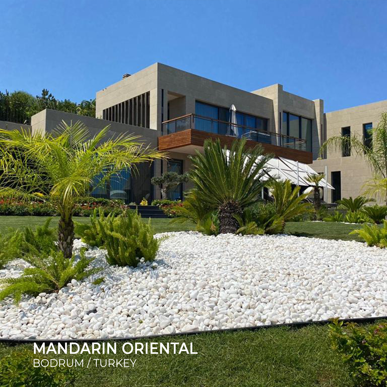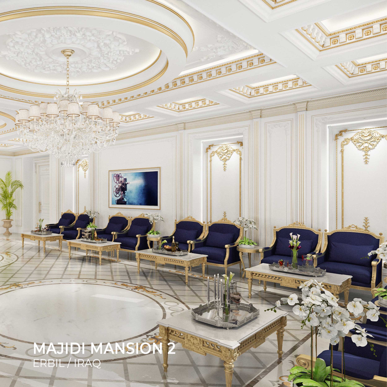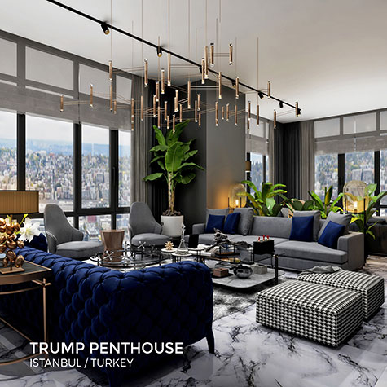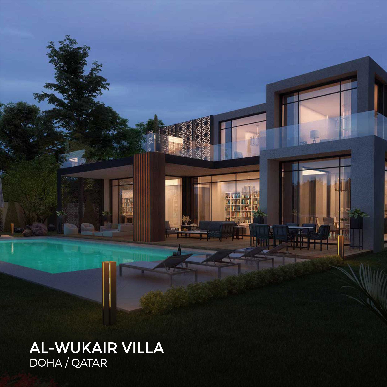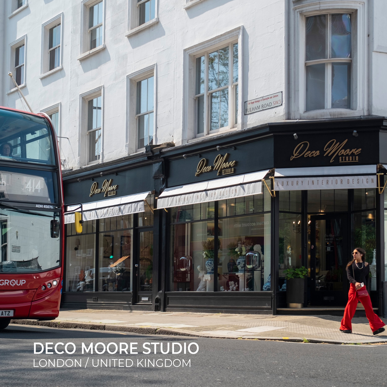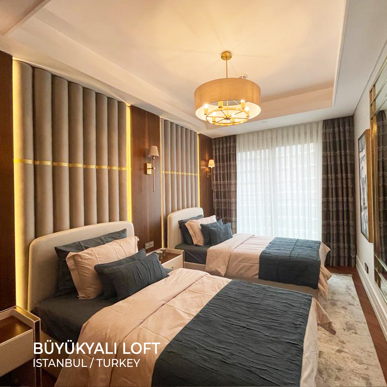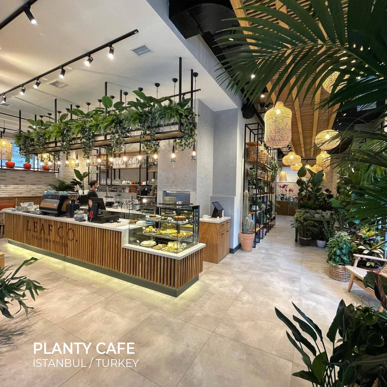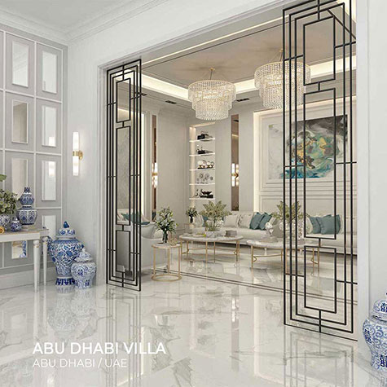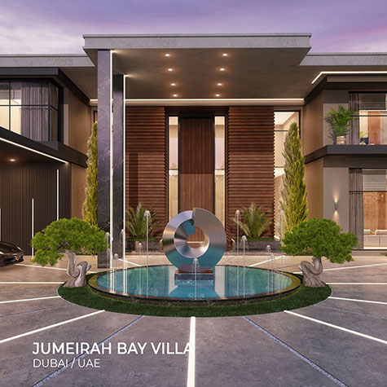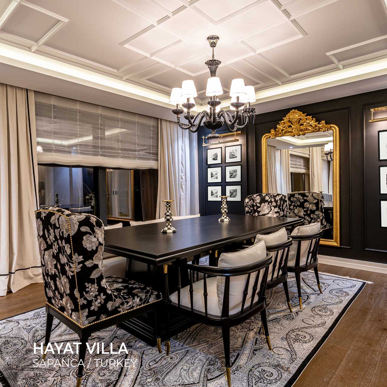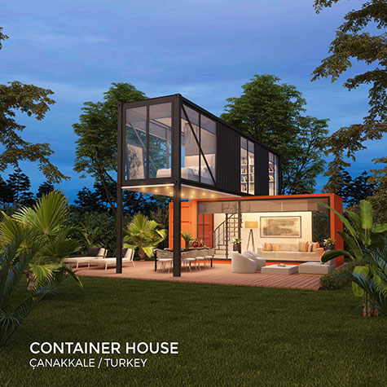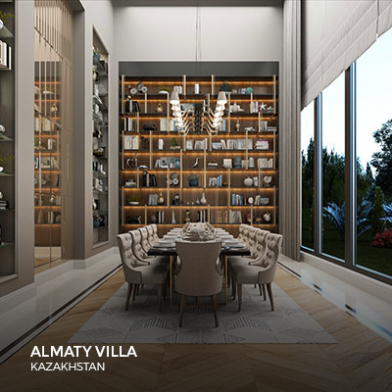PROJECT : PEARL PALACE
PROJECT YEAR : 2016
LOCATION : DOHA / QATAR
BUILDING AREA : 2.200,00 m²
CLIENT : PRIVATE
SCOPE OF WORK : INTERIOR CONCEPT DESIGN, SHOP-DRAWINGS, FIT-OUT WORKS, PRODUCTION, INSTALLATION, AS-BUILT DRAWINGS
The Pearl Palace with its glorious design expands over 2.200,00 m2. With its classical style this project became a classic in itself. The Palace contains a basement floor, ground floor and a first floor, all of which were designed accordingly to the classical style, this was done to create a coherent look that would be breathtakingly beautiful, luxurious and yet not overwhelming, still airy and pleasant.
The basement floor, houses a variety of spaces such as; laundry room, maid’s room, kitchen, driver’s room, two additional storage rooms and a technical room. With such a massive project every need has to be kept in mind. The basement floor meets every need one could be in while living in the Pearl Palace.
The ground floor, on the other hand was designed with guests in mind. Consisting of impressive majilis, living room, two dining rooms, study room, two guest rooms and two tea rooms and a kitchen. This floor is perfect for lounging and receiving guests. With it’s beautiful decorations a light feeling is achieved which is great for spending time in with guests and family.
The first floor gives every person in the household a much needed personal space. This floor presents six bedrooms with closets and bathrooms, two master bedrooms with personal bathrooms and bathrooms. Beautiful designs of the space were created with function and beauty in mind. Each space bares a unique feel to it while still being a coherent peace.
All in all the beautiful Pearl Palace was created with intricate detail, luxurious materials and one of a kind furniture. The goal was to achieve a rich environment. The Pearl Palace turned out as a luxurious, brilliant space that has an amazing traditional style.

