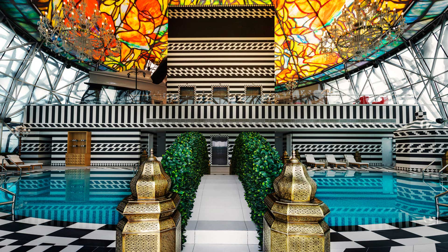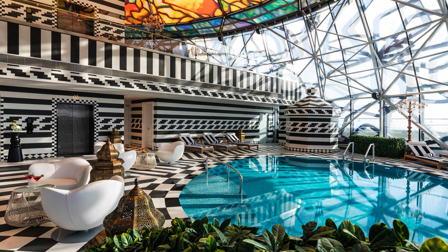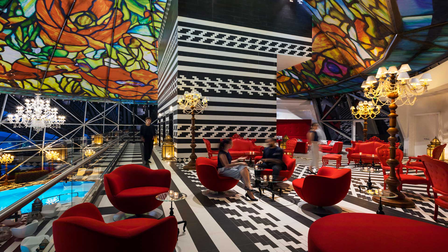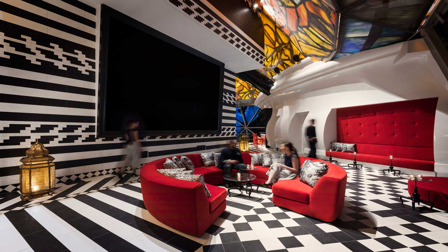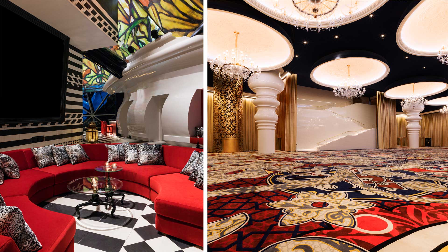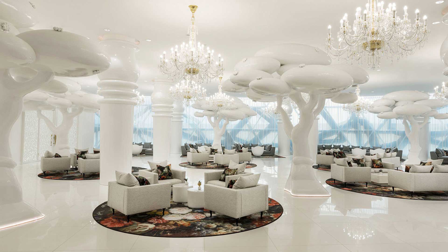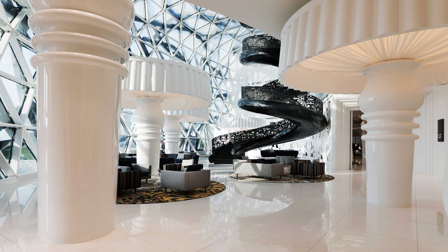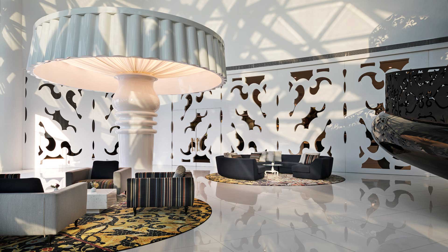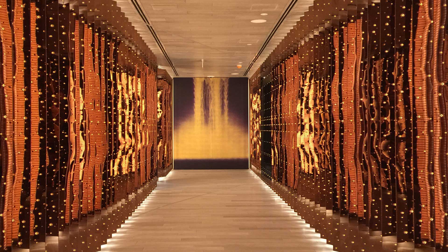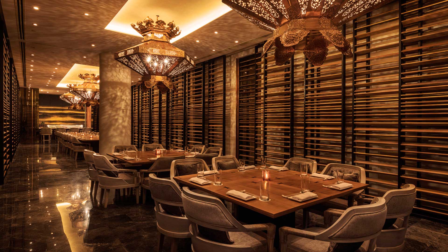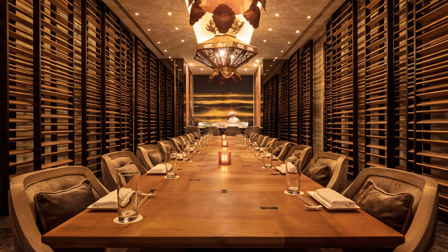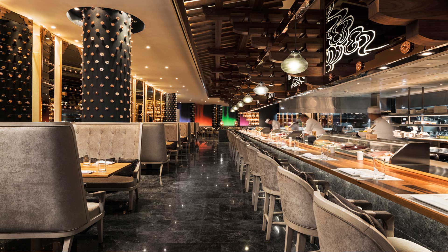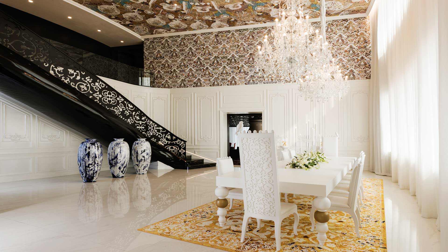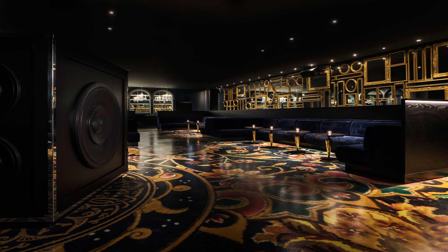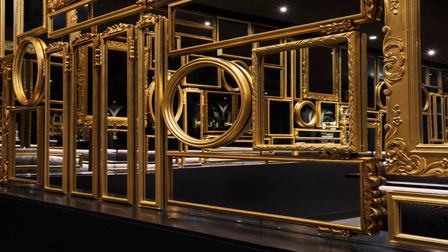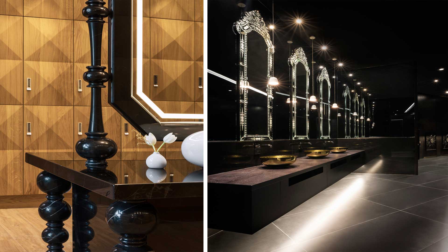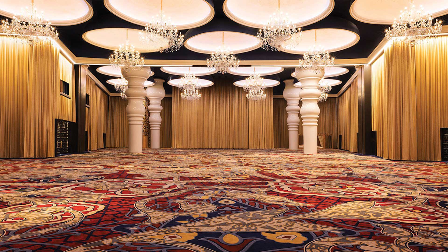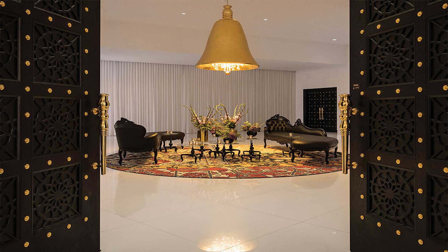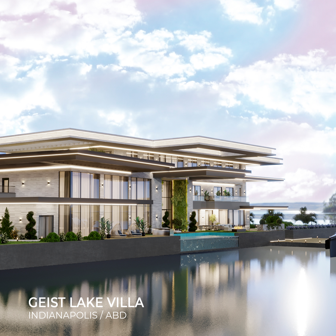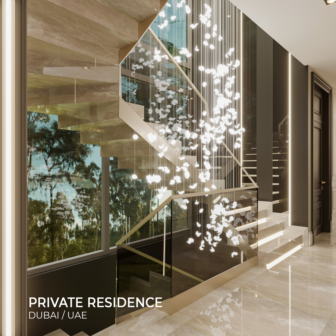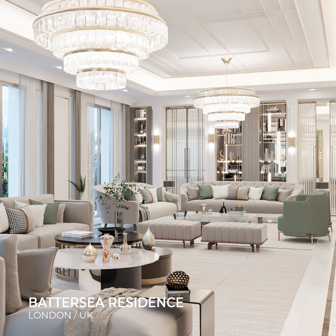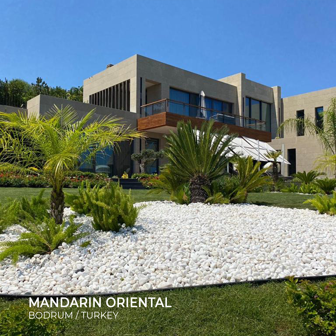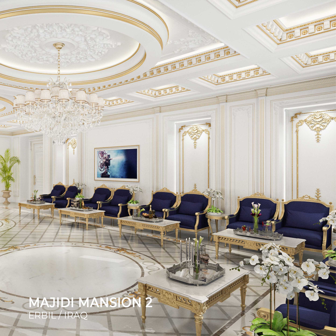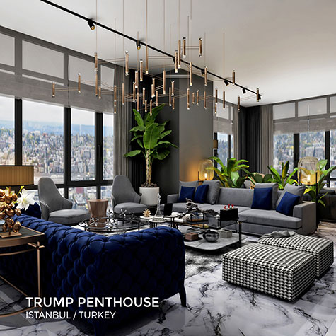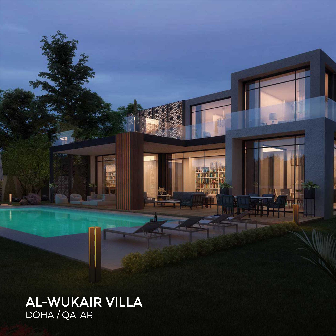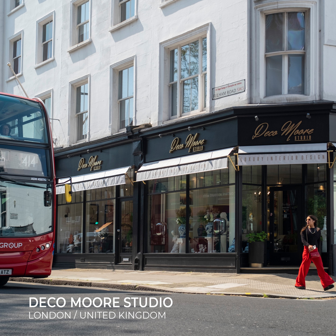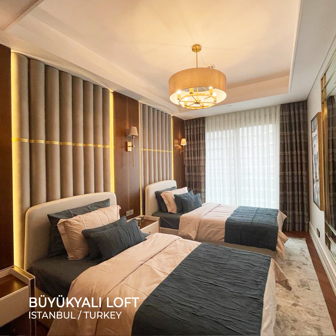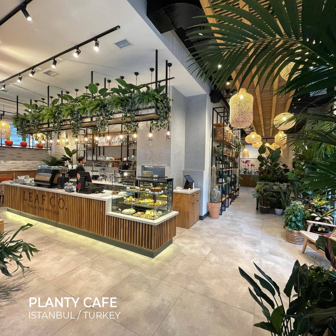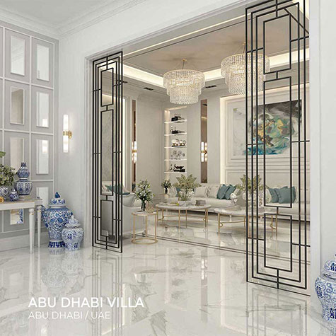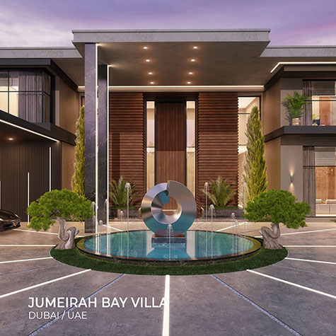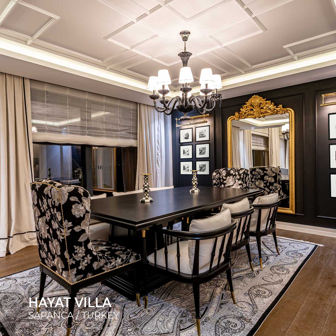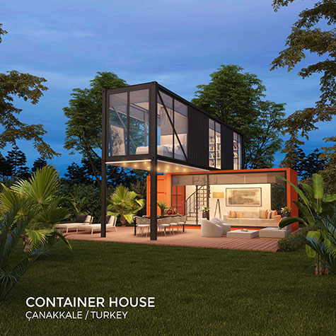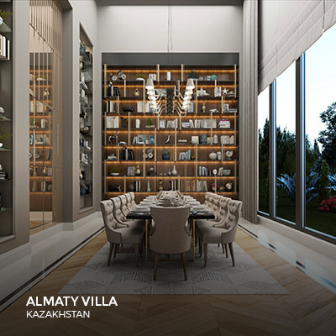PROJECT : MONDRIAN DOHA
PROJECT YEAR : 2017
LOCATION : DOHA / QATAR
BUILDING AREA : 6.750,00 m²
CLIENT : AL HAMLA HOLDING- SBE HOTELS
SCOPE OF WORK : SHOP-DRAWINGS, FIT-OUT WORKS, PRODUCTION, INSTALLATION, AS-BUILT DRAWINGS
As been a signature project and a landmark icon to Doha, Mondrian Doha Hotel is built upon a 6.750,00 square meters of land. The spectacular interior spaces of this iconic hotel is designed by Marcel Wanders and brought to life by Sia Moore Architecture Interior Design.
PERFECT HANDOVER
Acted as the leading Fit-Out Contractor and design developer, Sia Moore Architecture Interior Design has carried out manufacture and installation projects of Mondrian Doha Hotel in great precision, collaborating with famous Craft Masters from all across Turkey.
DRAWING & TENDER DOCUMENTATION
In installing the entire unit, Sia Moore Architecture Interior Design offered shop drawing services to present a broad perspective over fabrication and construction processes and with providing as-built drawings; the award winning company catered a detailed documentation for cost-effective, high-quality configurations in Mondrian Doha Hotel’s enchanting interior spaces.
Here are some of the interesting details in spaces manufactured by Sia Moore:
- LOBBY ATRIUM & MAGNOLIA BAKERY
The dreamy and giant decorative lighting is a statement piece of the amazing space and the coating of the beautiful stair case, which became a signature of the designer that could not be looked over.
- MORIMOTO RESTAURANT DOHA
The famous Japanese restaurant chain, with the lead Chef Morimoto, takes pride in their unique and one of a kind designs. All of the manufacturing projects of the Morimoto restaurant belongs to Sia Moore Architecture Interior Design’s architectural expertise and know-how.
The aesthetic of the bar was inspired by the Japanese temples, the loose furnitures was chosen to give the space a feeling of movement. Besides copper mirrors the walls of the space were decorated with the mesmerizing works of famous Japanese artist Hiroshi Senju and Mozart Guerra.
- RISE BAR
On the 27th floor of the building is located the rise bar. Curvilinear shapes were used on the coating of the walls, circular seating spaces, handmade copper floor lighting and hand painted glass dome ceiling, all were manufactured and implemented by Sia Moore Architecture Interior Design.
- BLACK ORCHID – NIGHTCLUB
The leather coating upon the entrance of the space not only gives it a unique look but also helps to tie all of the design elements together such as; flower shaped lighting, hand carved different sized mirrors, unique design of the flooring with epoxy effect on top and also hand carved wood DJ stands.
- MOONSTONE BALLROOM
With the beautiful high ceilings this space offers, hotel’s interior design accommodates such amazing features as giant domes on the ceiling that were combined with crystal chandeliers. The hand carved, high wood frames for the doors are complimented by special graphics on the carpets and blue, gold and red velvet curtains.
- ESPA SPA
The interior design of ESPA mimics the elegant look of pearls. The beautiful domes were installed with unique single pearls and giant trees, intended to reenact a fairy tale like environment. The shimmering mosaic walls leads visitors to 12 treatment rooms, a heated experience garden, relaxation rooms and to the traditional Turkish Hammam.
- SMOKE & MIRROR
As being one of the boldest spaces of Mondrian Doha Hotel, Smoke and Mirrors is embraced by quilted leather armchairs, luxurious gold and metal coating and luminous crystals glasses. In mimicking the dazzling atmosphere of night, Smoke and Mirrors offers a rustic decoration.
- CHAIRMAN OFFICE
Designed for the Chairman of Mondrian Doha Hotel, the office provides a bright and a spacious interior design combined with elements of luxury and comfort.


