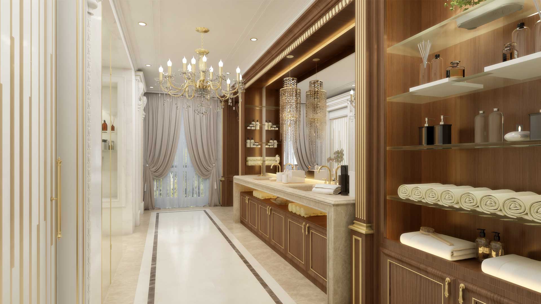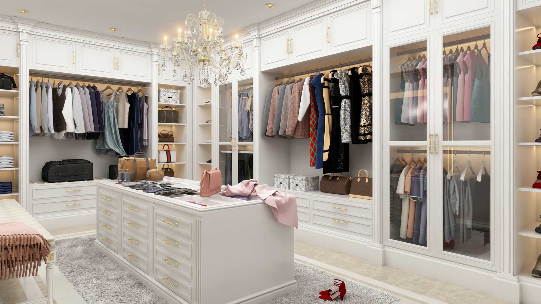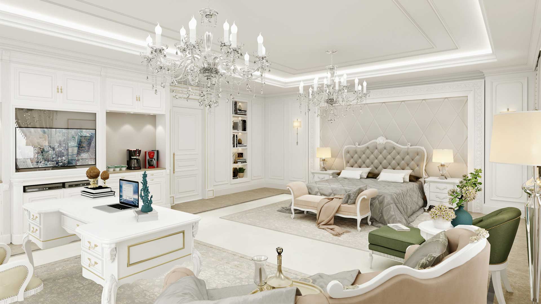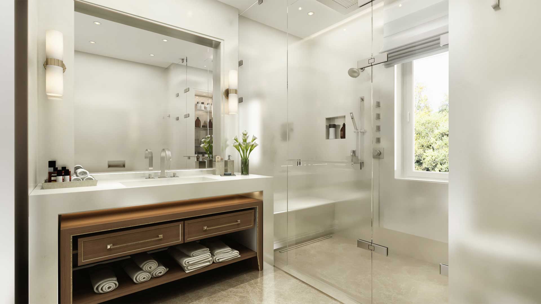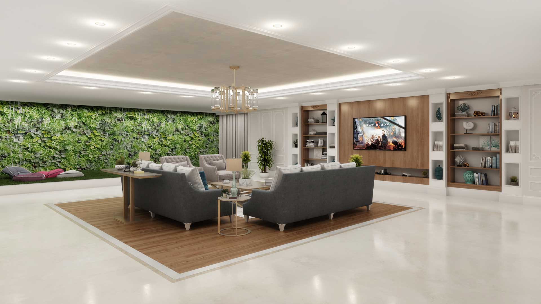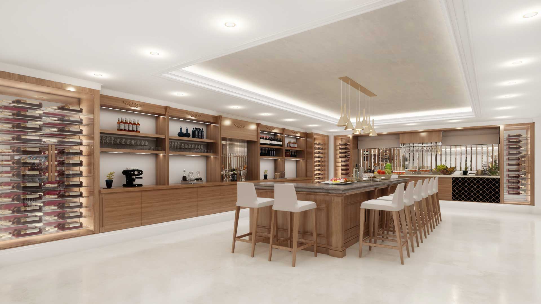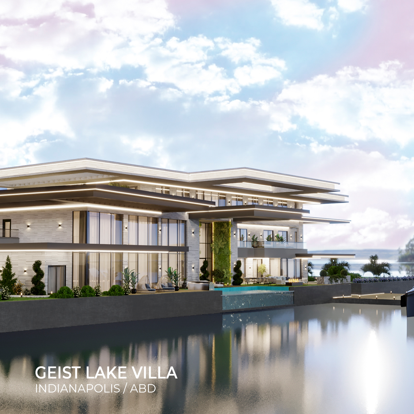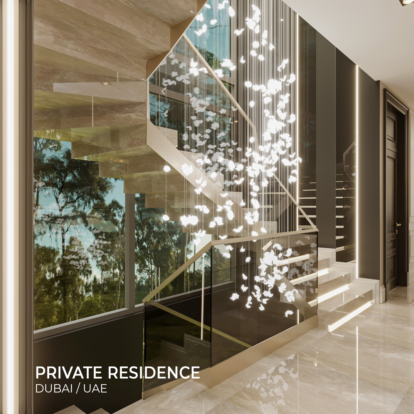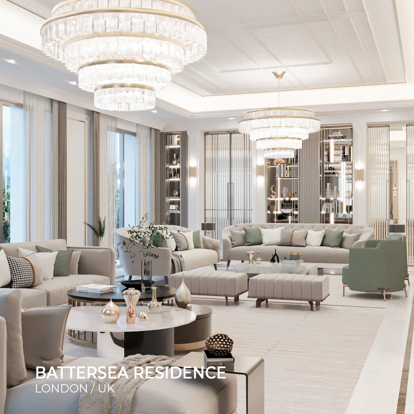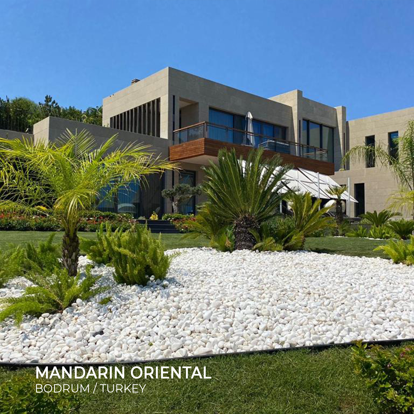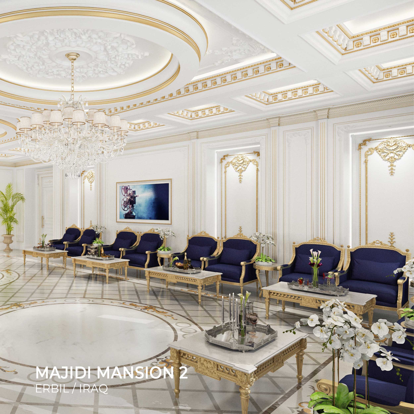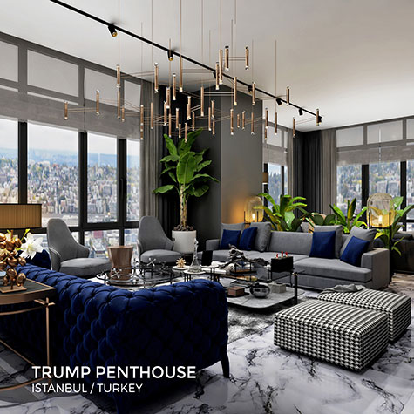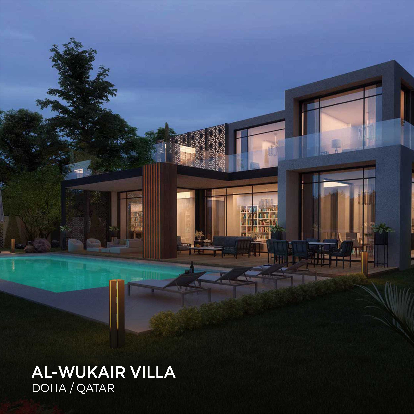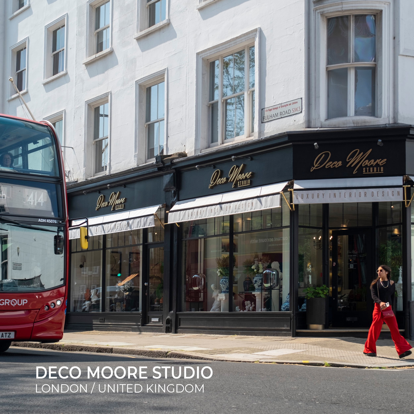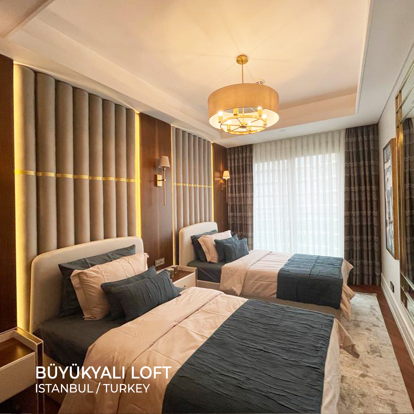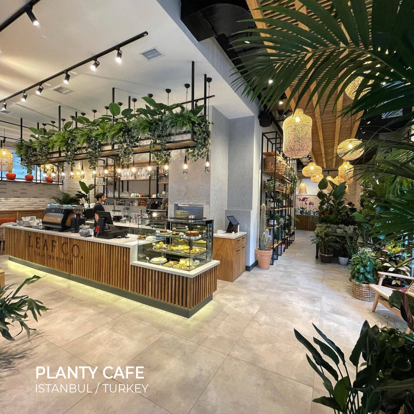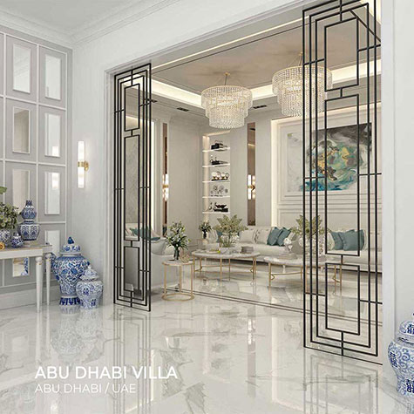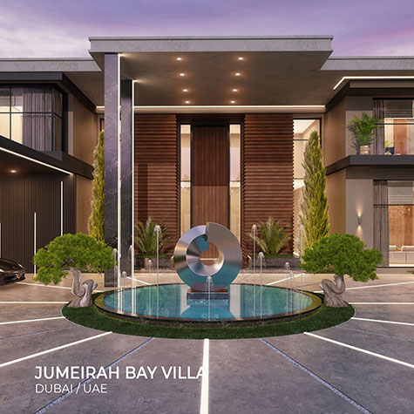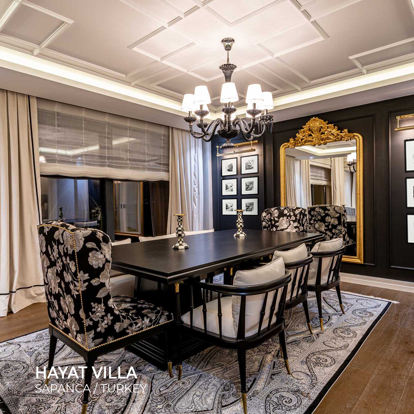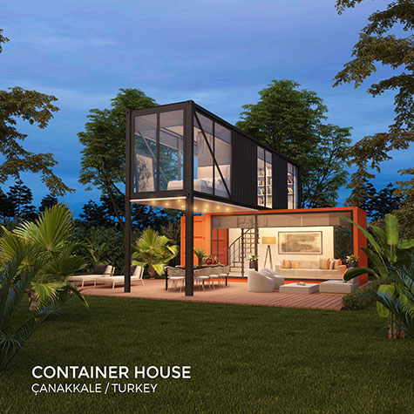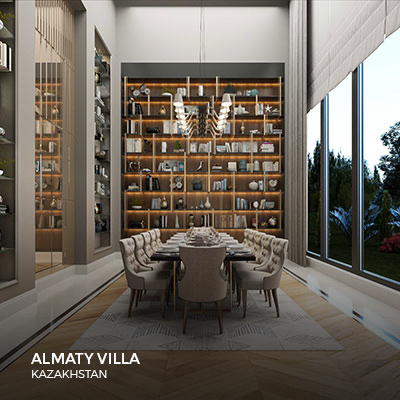PROJECT YEAR : 2022
LOCATION : ERBIL / IRAQ
BUILDING AREA : 2.550,00 m²
CLIENT : PRIVATE
SCOPE OF WORK : INTERIOR CONCEPT DESIGN, DECORATION PROJECTS, SHOP-DRAWINGS
The luxurious Majidi Mansion in neo classic style expands over 2.550,00 m2, displaying all of it’s glory on three different floors.
The basement contains an astonishing spa area, a beautiful living space combined with open spaces for billiard and gym, and everything is brought together by a multipurpose area.
The ground floor offers; Man Majilis, Woman Majilis, formal dining room, formal living room a living room, dining room, daily living room, main kitchen and also a hot kitchen. All of the spaces were designed in a neo classical style and decorated with luxurious, designer furniture that suited the glory of the mansion.
The 1st floor was dedicated to accommodation, containing Master bedroom 1, Master bedroom 2, living room and 4 additional bedrooms each of them with a personal closet and a bathroom.
Based on the requests of the customer the interior design was kept spacious, in order to create a breathable and fresh environment light colors were used which complimented the space beautifully.

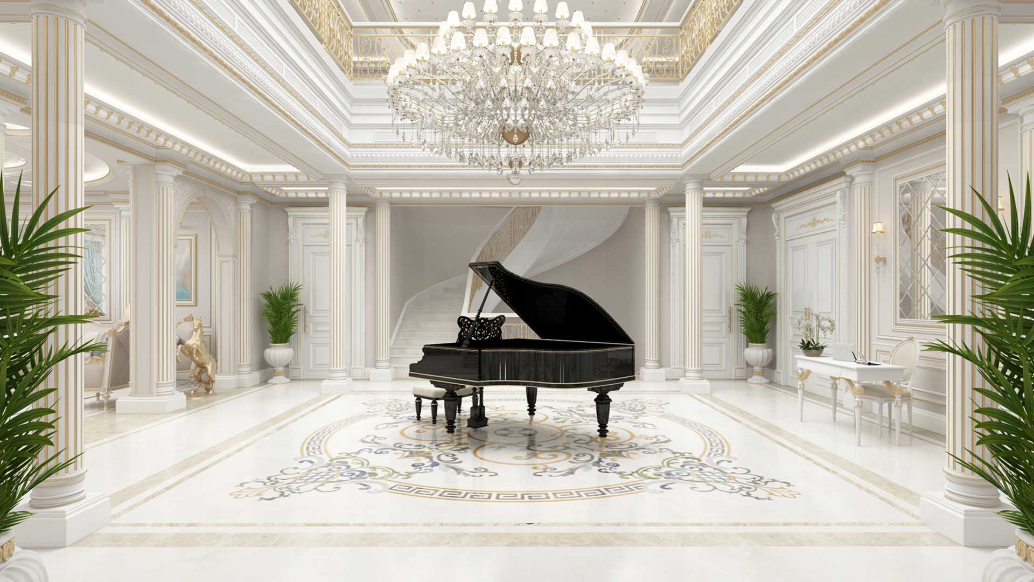
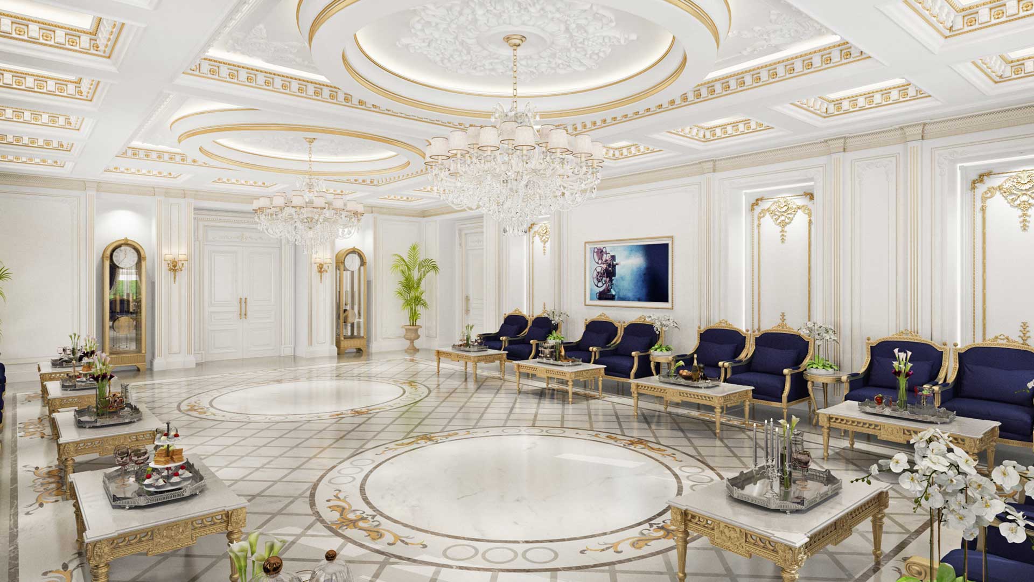
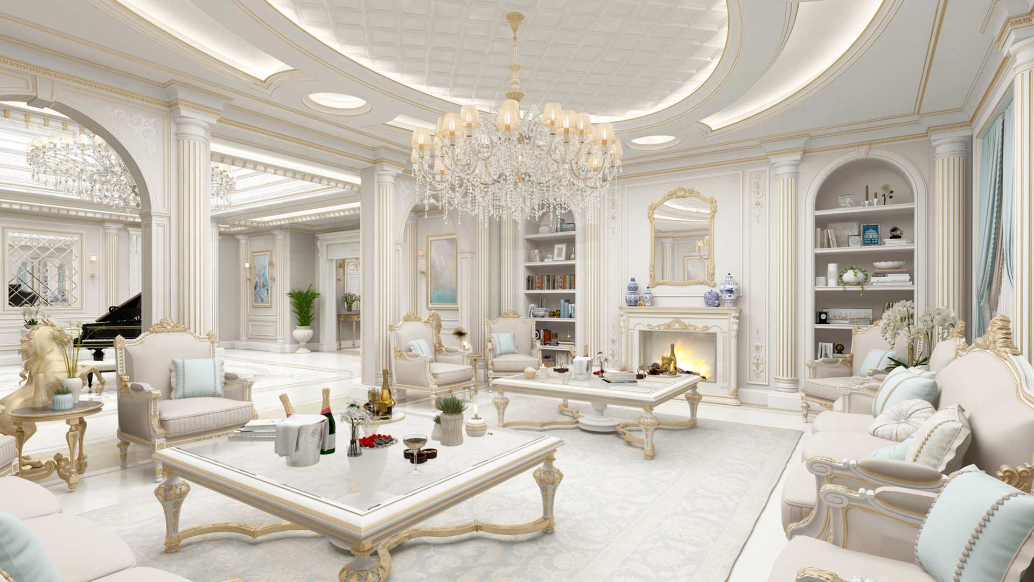
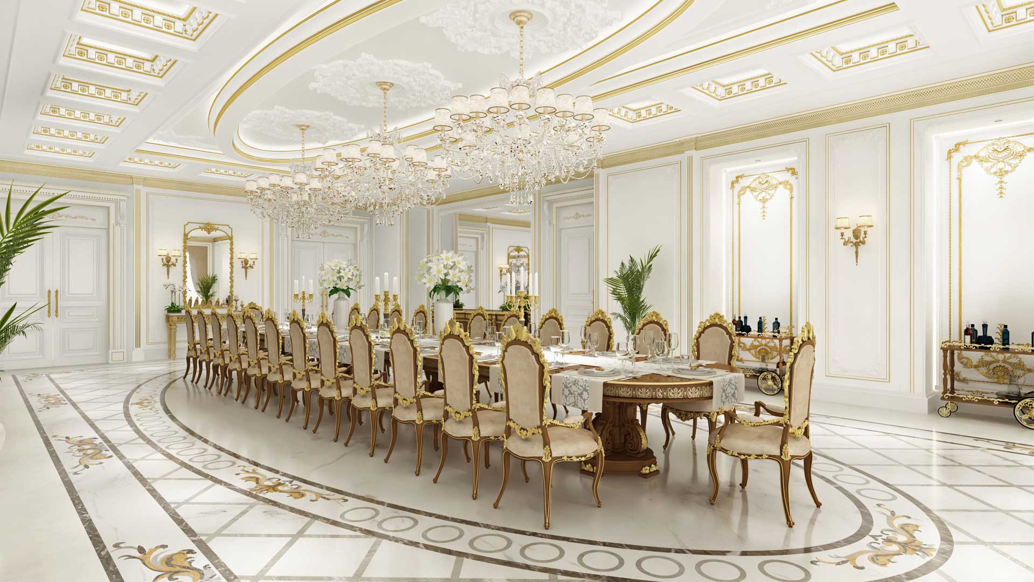
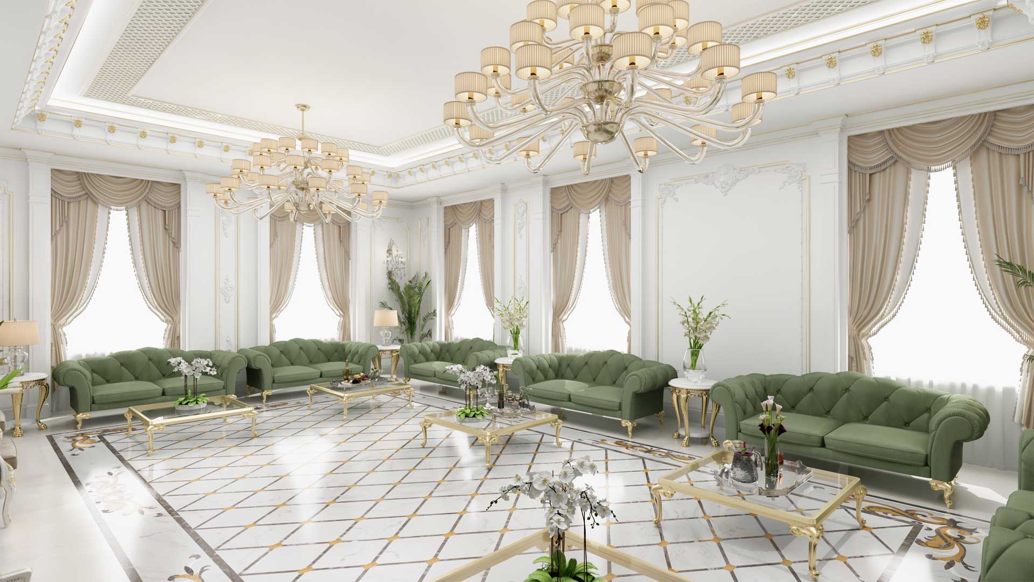
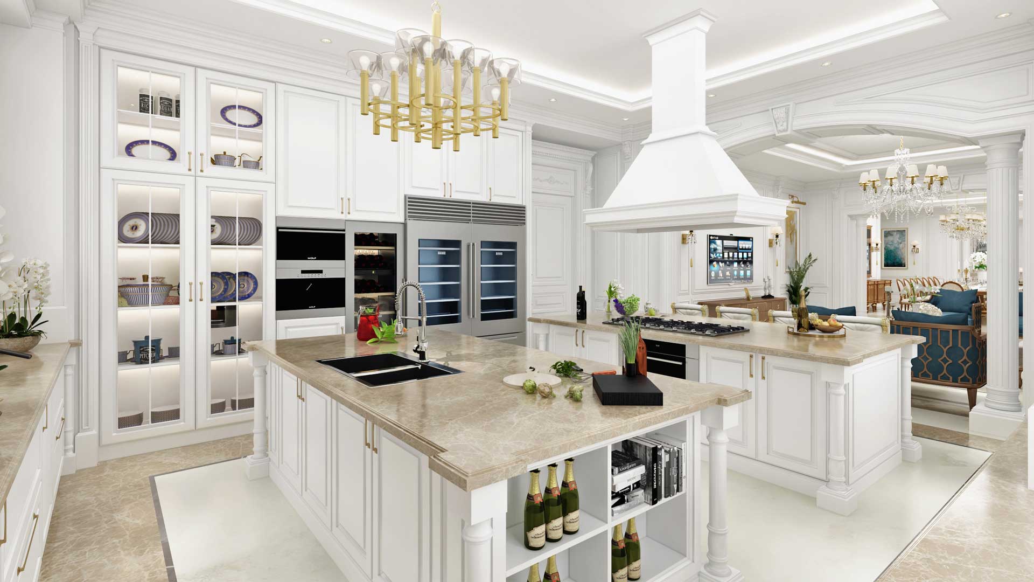
![Sia_Moore_-_Majidi_Mansion_Proje_Görselleri_7[1] Sia Moore - Majidi Mansion 2](https://siamoore.com/wp-content/uploads/2022/12/Sia_Moore_-_Majidi_Mansion_Proje_Gorselleri_71.jpg)
