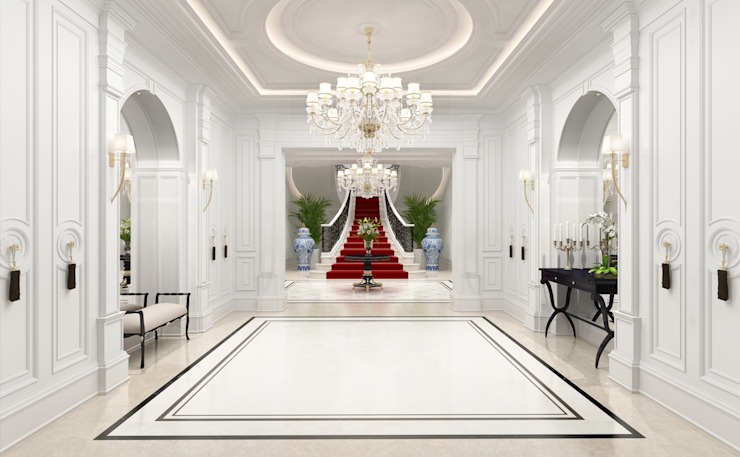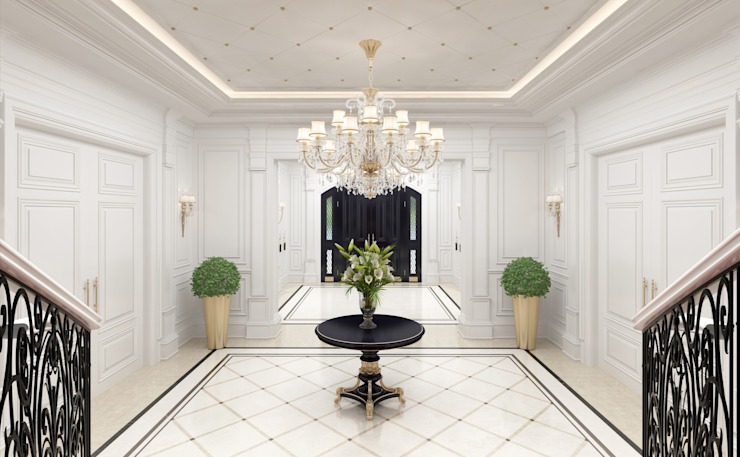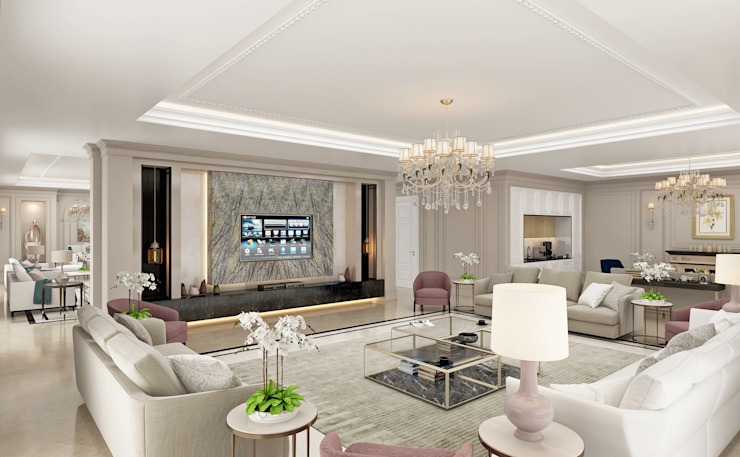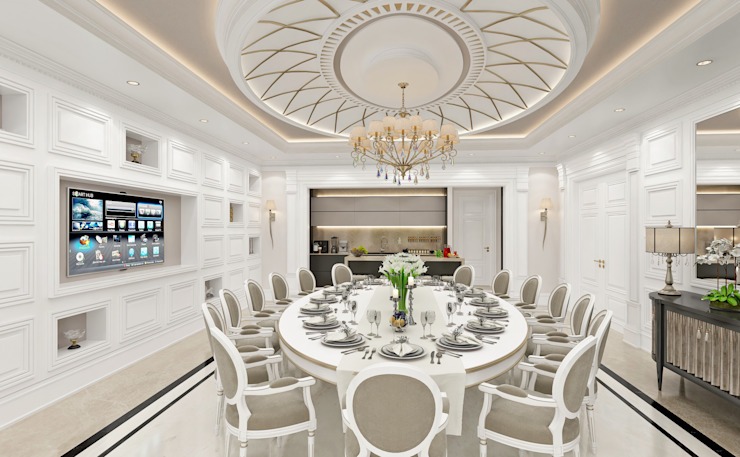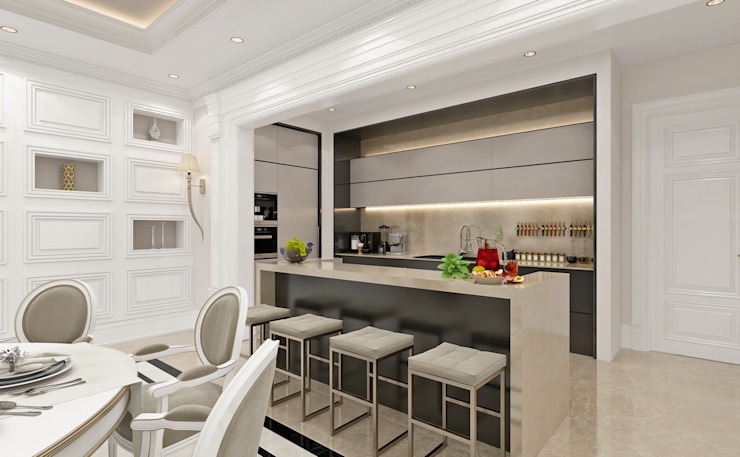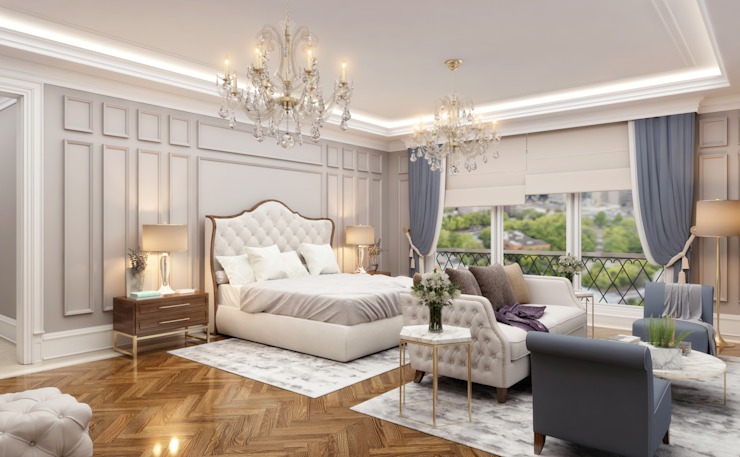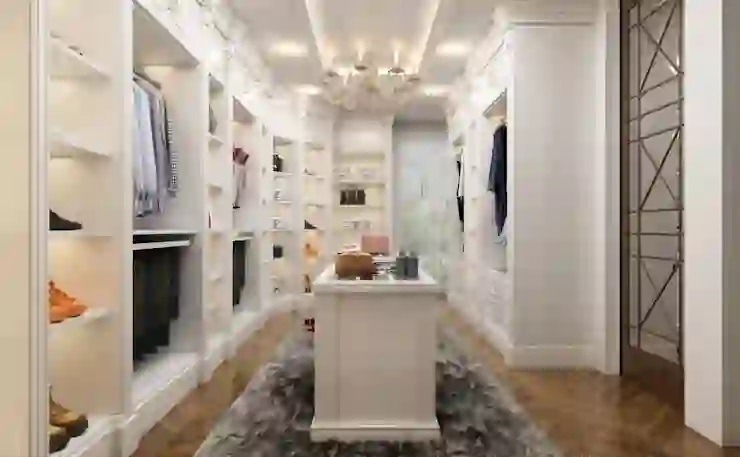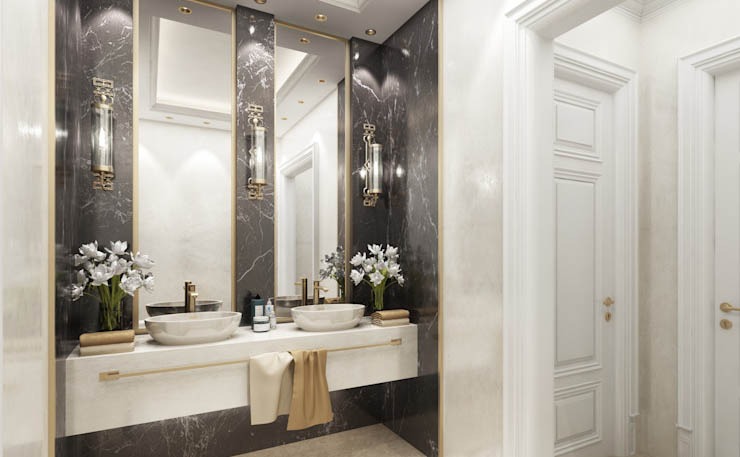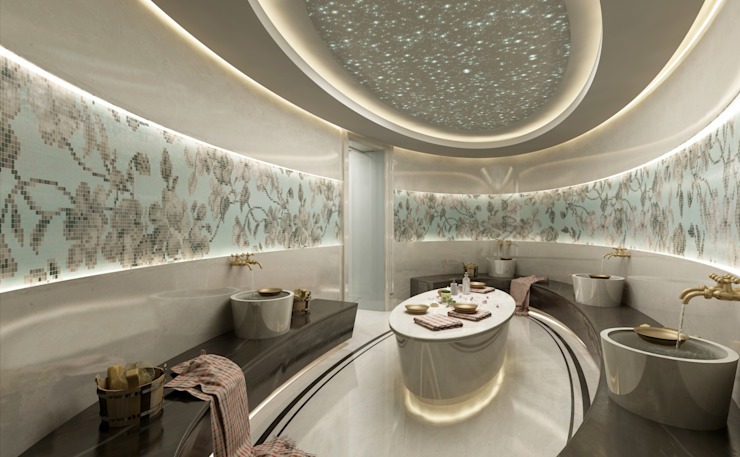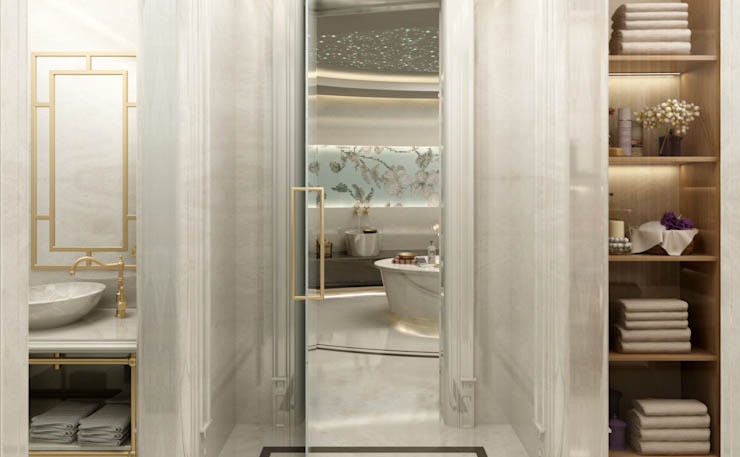Sia Moore Architectural International has been putting quite the luxurious spin on architectural designs since it was founded back in 2009 by architectural professional Banu Altay. Firmly dedicated to elite excellence, this architectural company, which is located in İstanbul, quickly developed an eye-catching portfolio detailing everything from private palaces and mansions to hotels and social spaces. Thus, it is no wonder that Sia Moore Architectural International operates as an international brand and continues to impress, regardless of the scope, size, or location of the project at hand.
So, what can we expect from these architectural professionals today? A project entitled ‘German Village’ that is the epitome of deluxe living and located in Sulaymaniyah, Iraq.

